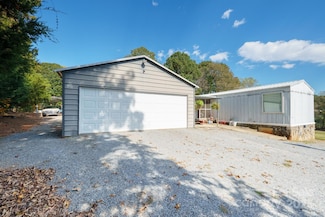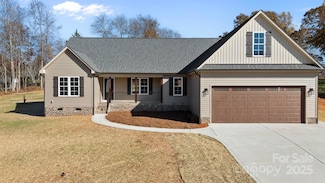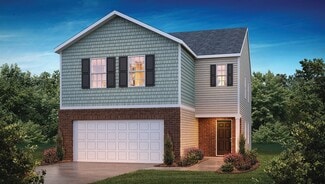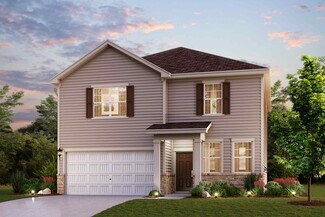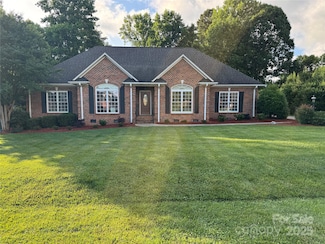$555,000
- 4 Beds
- 3 Baths
- 3,157 Sq Ft
1404 Old Mill Rd, Lincolnton, NC 28092
Newly upfitted 4BR/3BA home on over 1 acre with private pool, NO HOAS it's a rare duplex-style layout! 1404 Old Mill Rd offers exceptional flexibility with two full kitchens, two living rooms, and separate entrances—perfect for multi-generational living, in-law suite, or rental potential. Recent upfits throughout, refreshed flooring, paint, modern fixtures updated kitchen and baths, see features

Ashlyn Austin
RE/MAX Executive
(704) 703-8102















