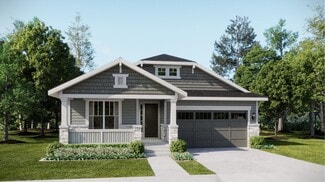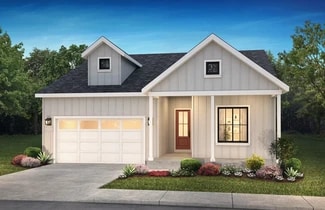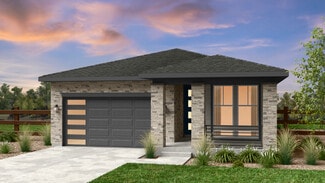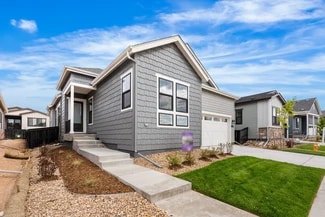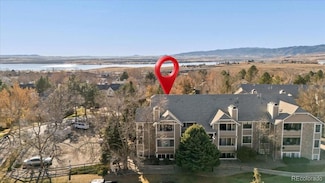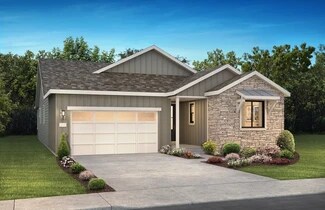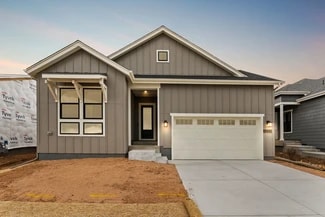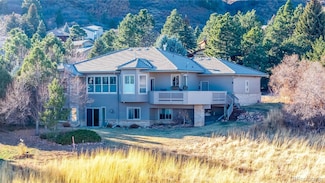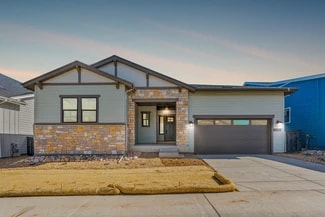$385,000
- 2 Beds
- 2 Baths
- 1,180 Sq Ft
480 E Fremont Place Unit 109, Centennial, CO 80122
Step into the perfect blend of luxury and accessibility in this stunning 2019-built condo. Located in the vibrant, mixed-use Littleton Village, you are just steps away from local shops, bars, and restaurants. This rare ground-floor unit offers a true "no-stairs" lifestyle—park in your dedicated garage space (with extra room for a motorcycle or bikes!) and walk straight into your home without

Tyler Westcott
Coldwell Banker Realty 24
(844) 670-8277













