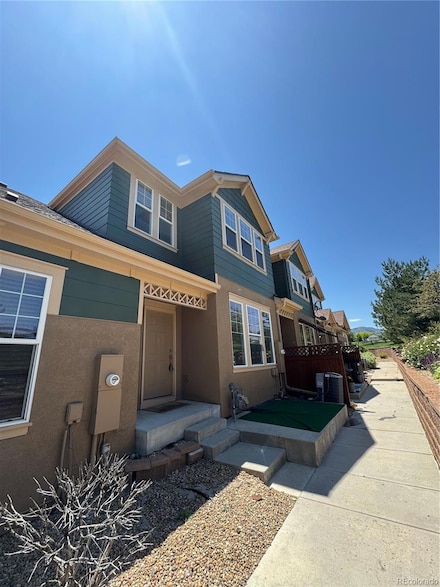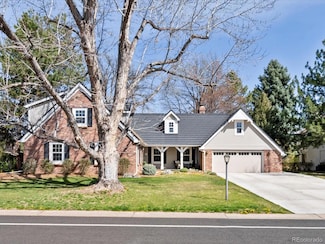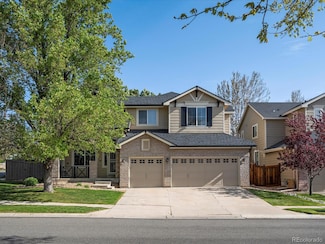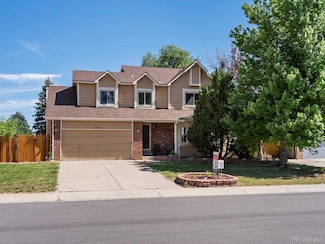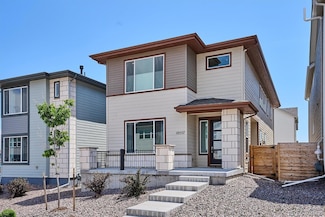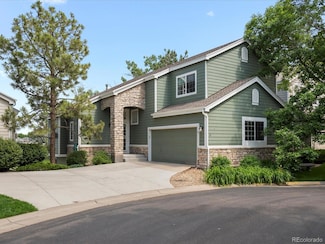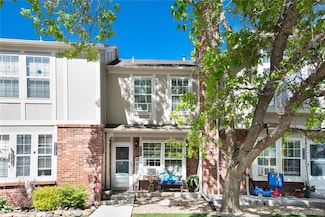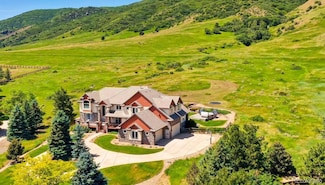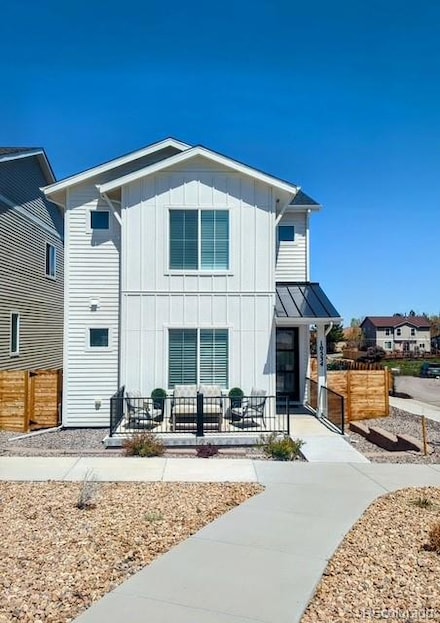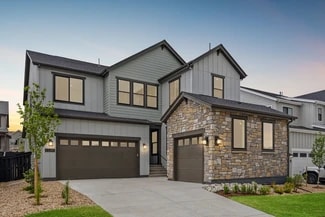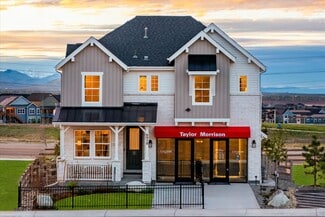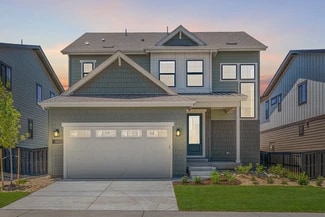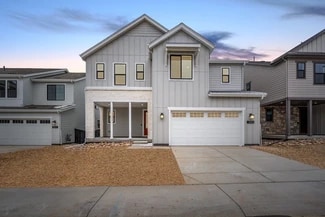$325,000
- 2 Beds
- 2 Baths
- 888 Sq Ft
8361 S Upham Way Unit 209, Littleton, CO 80128
Welcome Home to this light and bright 2-story unit in the Colony at Marina Pointe. This unique property features a contemporary open floorplan with vaulted ceilings and spiral staircase leading to an upper-level master bedroom. Other special features include a remodeled kitchen with new cabinets, granite counters and newer stainless steel appliances; New furnace (April 2025), New fixtures, New

Sandy Young
RE/MAX Professionals
(720) 828-6227


