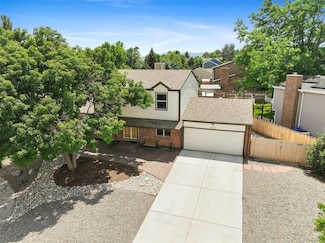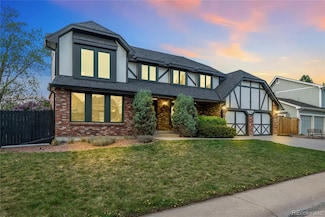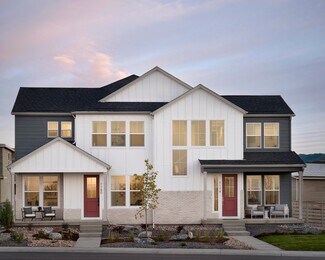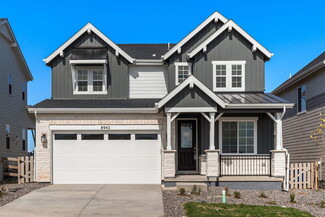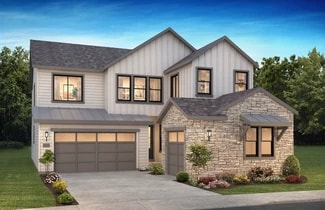$465,000
- 2 Beds
- 2.5 Baths
- 1,311 Sq Ft
4301 S Pierce St Unit 6D, Littleton, CO 80123
Two beds PLUS LOFT/bonus room/office, with OVERSIZED finished, insulated 2-car attached garage! Peacefully nestled between a lake and a golf course, just minutes from all of your shopping and dining needs, this beautifully updated townhome offers the perfect blend of quiet and convenience. Vaulted ceilings and an open concept kitchen greet you as you enter, making the space feel large and
Tom Sagona LUX Real Estate Company ERA Powered








