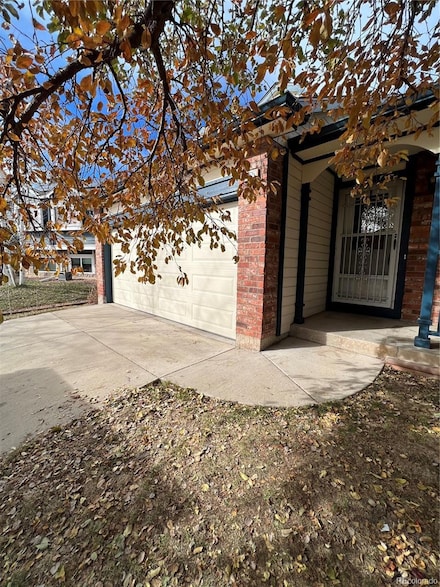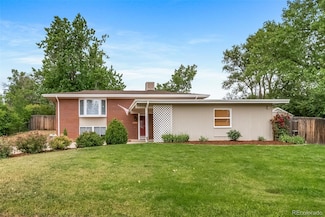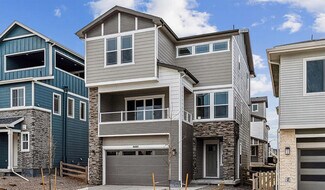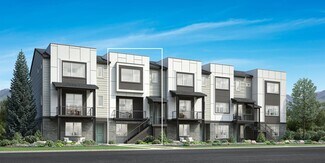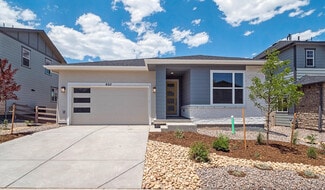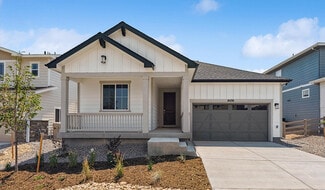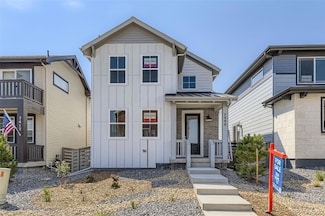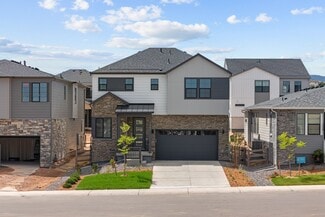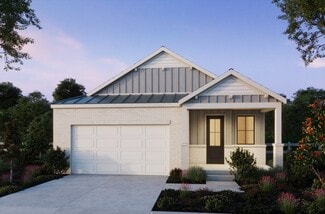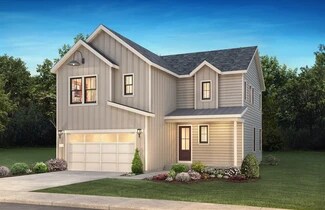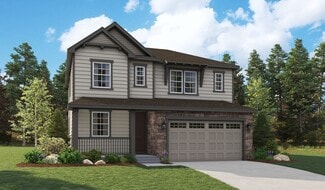$555,000
- 3 Beds
- 2.5 Baths
- 1,890 Sq Ft
12826 W Brittany Dr, Littleton, CO 80127
Looking for space, style, and potential? This 3-bedroom, 2.5-bath townhome offers a rare opportunity in a peaceful community near scenic Hine Lake, major highways, shopping, and dining. The main level welcomes you with hardwood floors and a dramatic double-sided fireplace anchoring the living and dining areas—ideal for cozy nights or easy entertaining. The spacious kitchen offers ample prep
Anne Dresser- Kocur LIV Sotheby's International Realty


