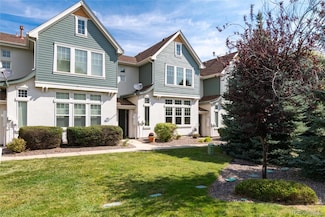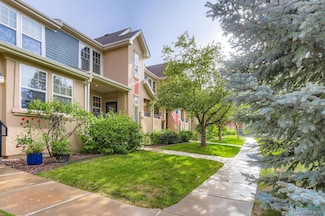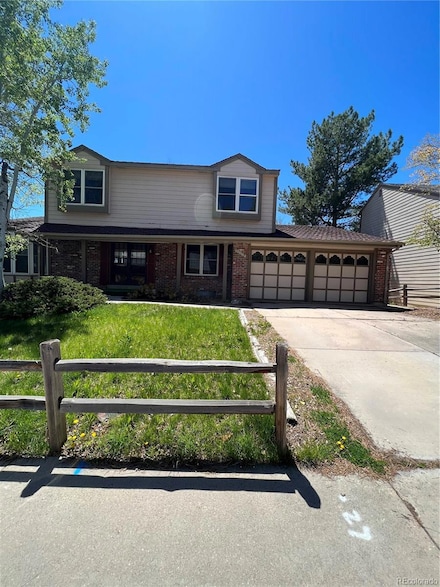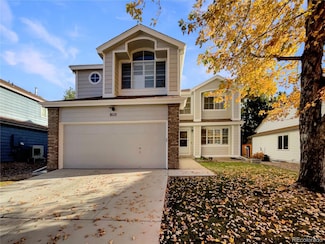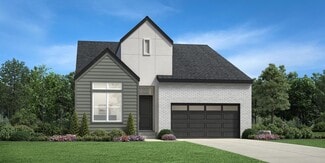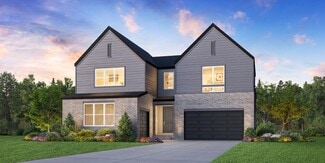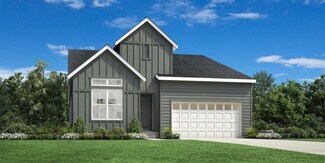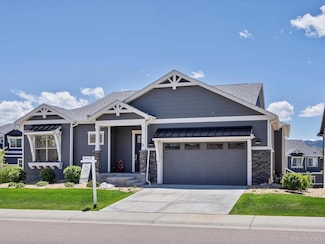$395,000
- 3 Beds
- 2.5 Baths
- 1,624 Sq Ft
6766 S Holland Way, Littleton, CO 80128
An updated and conveniently located two-story townhome with a finished basement - it has all you need! Situated on a quiet street in the Dutch Ridge Community, this 3-bed, 3-bath home offers an open floor plan, an inviting living room complete with a cozy fireplace, and an updated kitchen with stainless steel appliances. Off the kitchen you'll find a back patio that conveniently opens to green
Paxton Potter West and Main Homes Inc






