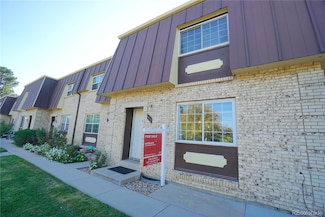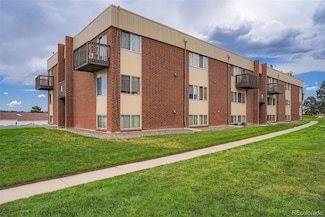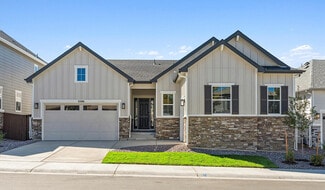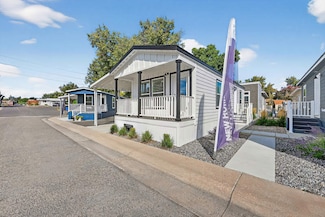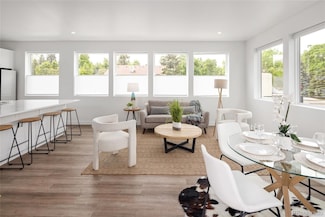$365,000
- 4 Beds
- 3.5 Baths
- 2,310 Sq Ft
5677 S Lowell Blvd Unit 5677, Littleton, CO 80123
A must-watch video voiceover walking tour produced by the listing agent! To access, go to the Virtual Tour link or type the address in YouTube search to immediately watch the video.This is one of the largest and most updated units in the Chateaux Beaumar Condos—and one of the few with a fully finished basement, a rare feature in this neighborhood. With three bedrooms upstairs plus a
Jim A Urban Urban Companies

