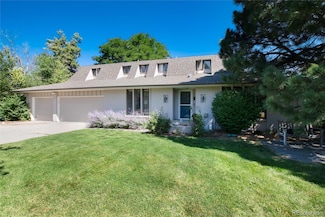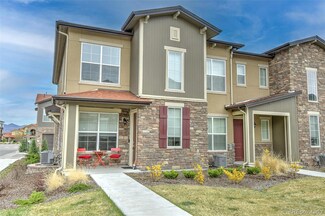$1,875,000
- 3 Beds
- 2.5 Baths
- 2,984 Sq Ft
925 E Sunset Ct, Greenwood Village, CO 80121
just steps to the Highline Canal. Cherry Creek schools. Cul de Sac location. 3-car attached Garage. 0.954 Acre lot with fenced pasture. Zoned R-1.0. Main floor Primary Bedroom and Laundry. 2 Bedrooms plus a loft area upstairs. 2120 sf unfinished basement holds many possibilities.Great opportunity
James Zieper Madison & Company Properties








