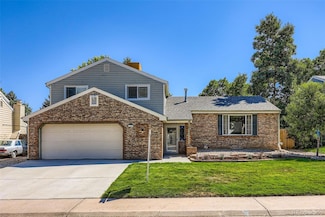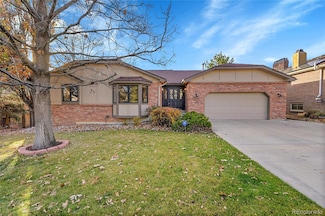$450,000
- 2 Beds
- 1.5 Baths
- 1,572 Sq Ft
2979 W Rowland Place, Littleton, CO 80120
BACK ON MARKET! SELLER WILLING TO COVER FIRST YEAR HOA DUES WITH AN ACCEPTABLE OFFER! Incredible opportunity and price for your convenient lock-and-leave home at Wolhurst Landing! This remodeled end-unit townhome is tucked into a cul-de-sac and offers a delightful blend of comfort and modern design. The upper level features a large family room and dining room with open concept to the freshly
Megan Atkins Compass - Denver










