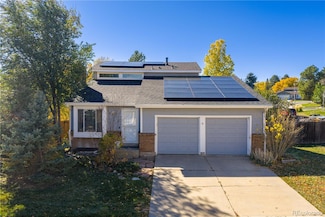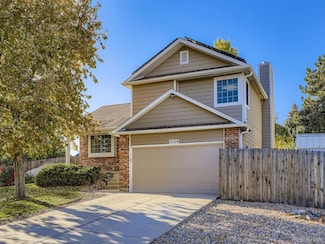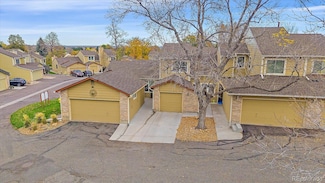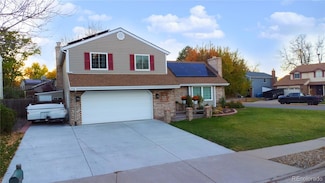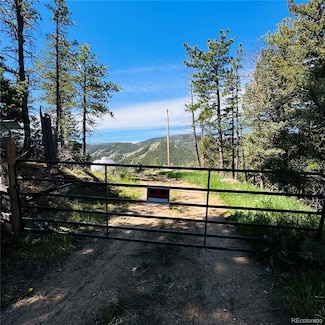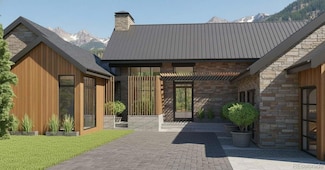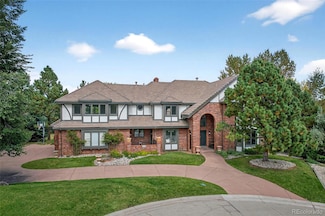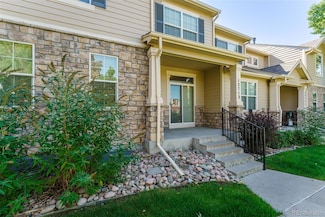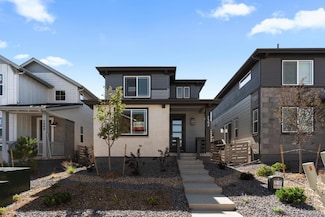$80,000
- Land
- 0.28 Acre
- $285,714 per Acre
7826 S Field St, Littleton, CO 80128
Welcome to the site of your future home! An excellent opportunity for a custom builder or investor. This lot is perfect to build your home on in this beautiful Littleton community. Located in a desirable neighborhood with easy access to schools, shopping, and major roads, this property is ideal for your next project. Do not miss out on this great investment opportunity! (The other lot being sold
Nicole Vasquez Motion Homes Group





