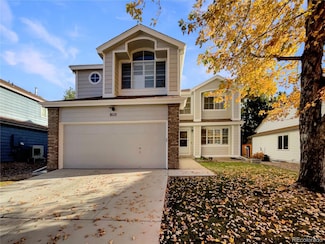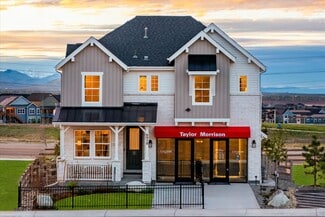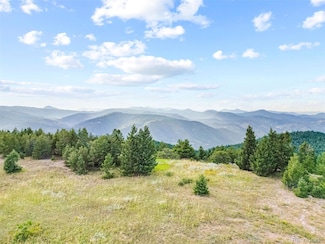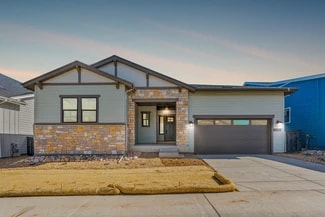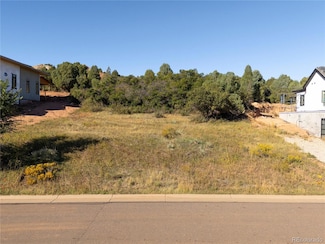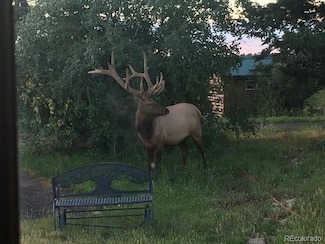$449,000
- 2 Beds
- 2 Baths
- 1,304 Sq Ft
11962 W Long Cir Unit 103, Littleton, CO 80127
Come experience Low Maintenance living at its best. Wonderful ground level Ranch Condo with NEW Carpet in both bedrooms. This beautiful 2 bed, 2 bath retreat backs to open space and offers a host of luxurious community amenities! Enter this beautiful one owner home to an amazing open kitchen with granite counters, tile backsplash abundance of maple cabinets, stainless appliances and island with
Kim McKinley Colorado Select Properties


