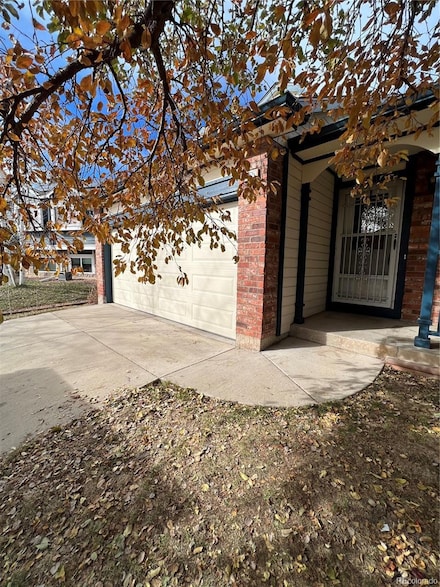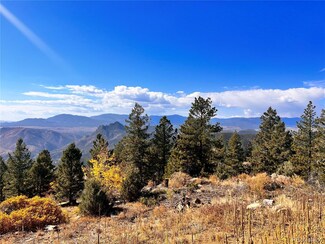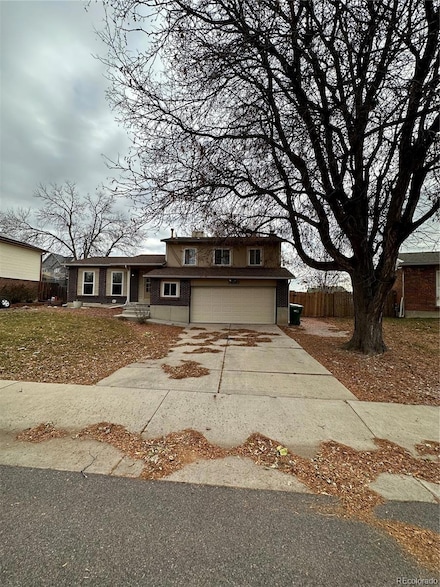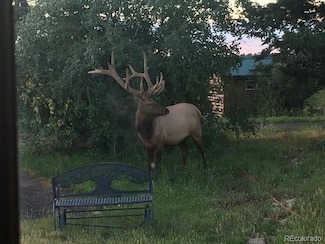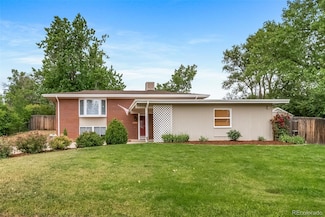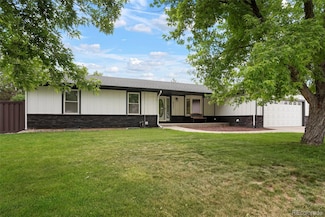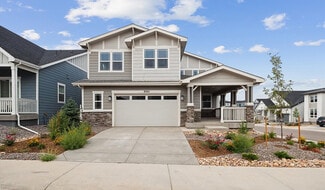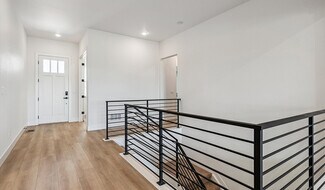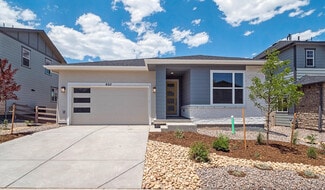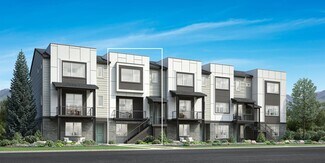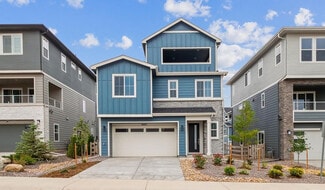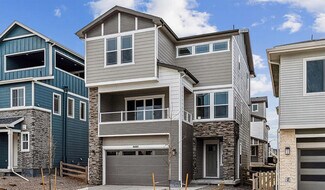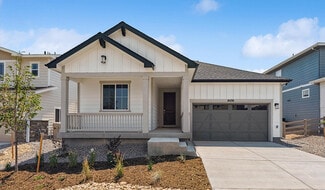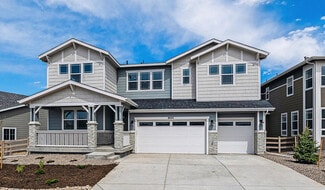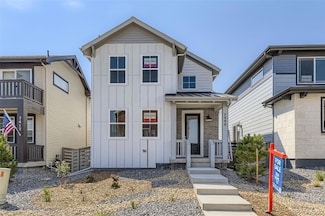$1,549,000
- 6 Beds
- 2.5 Baths
- 4,874 Sq Ft
2606 W Alamo Ave, Littleton, CO 80120
2606 W Alamo & 5765 S Curtice are being sold TOGETHER! Operated as residential OR commercial OR both! This property presents a unique opportunity for investors and owner/users due to the following key factors: Prime Location: Situated in the heart of Old Littleton, just one block from Historic Main Street, ensuring high foot traffic and business visibility. • Zoning Flexibility: The DTA
Cody Wood eXp Realty, LLC




