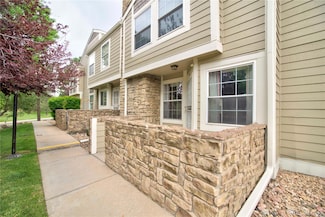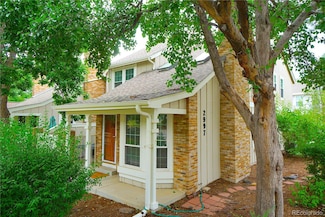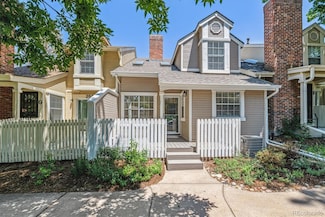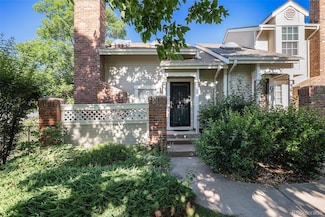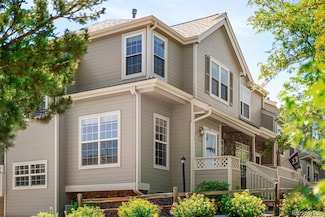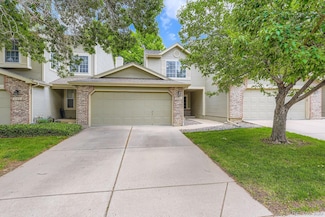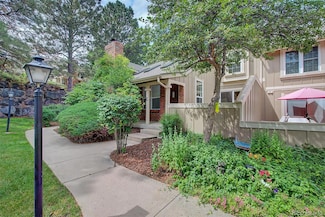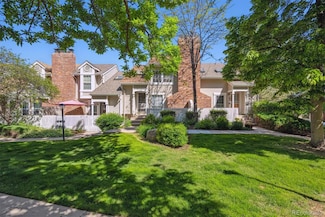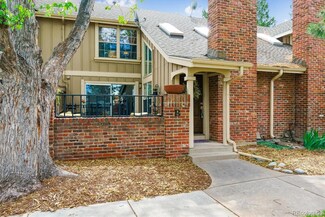$550,000
- 3 Beds
- 2.5 Baths
- 1,615 Sq Ft
7707 S Curtice Way Unit D, Littleton, CO 80120
Welcome home! This unit is a beautifully updated townhome in the sought-after Southpark community! This home features an open floor plan with vaulted ceilings, skylights, and a cozy gas fireplace, creating a bright and airy ambiance. The updated kitchen is a chef’s delight, complete with granite countertops and modern finishes. The oversized primary bedroom offers plenty of space to unwind, while

Jordan Wagner
Real Broker, LLC DBA Real
(833) 573-4893


