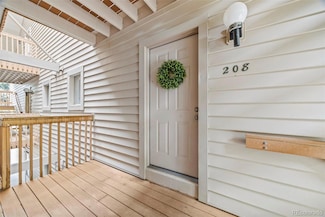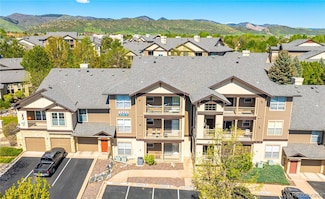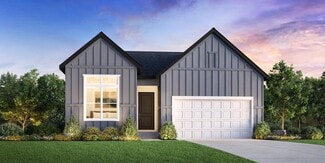$249,900
- 1 Bed
- 1 Bath
- 650 Sq Ft
7369 S Gore Range Rd Unit 208, Littleton, CO 80127
Don't miss this beautifully updated 1-bedroom, 1-bath condo in the desirable Mountain Gate community—just minutes from the foothills! This move-in-ready home features brand-new flooring and fresh paint throughout. The bright and open living room is filled with natural light thanks to large sliding glass doors that lead to a private outdoor space. Enjoy the unbeatable convenience of nearby
Margaret Gade Keller Williams Avenues Realty
















