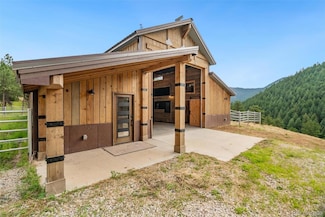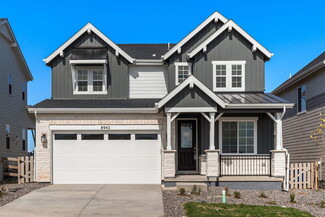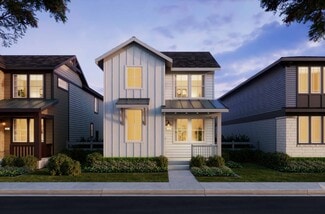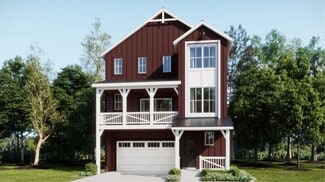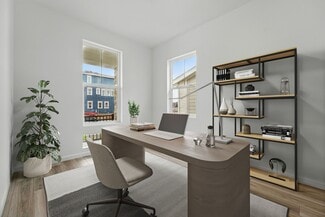$960,000
- 3 Beds
- 2.5 Baths
- 3,841 Sq Ft
8470 S Oak St, Littleton, CO 80127
Welcome to your dream home in the coveted, gated community of Meadow Ranch—where luxury lives, and fun is just around the corner! Perfectly placed on nearly 1/3 acre and backing to peaceful HOA-owned open space, this beautifully cared-for home delivers over 3,900 square feet of light-filled, feel-good living. And yes, the mountain views from the southwest-facing new DecKorators composite deck are

LaDawn Sperling
Coldwell Banker Realty 24
(720) 743-5090
















