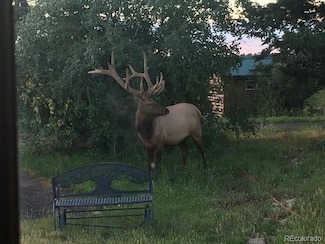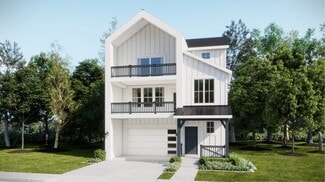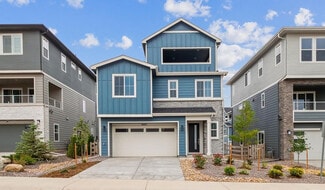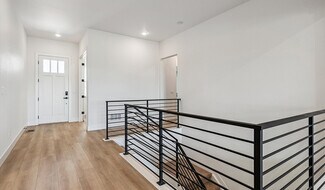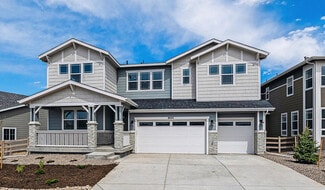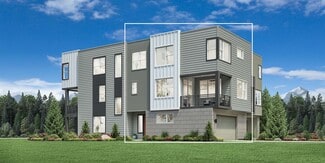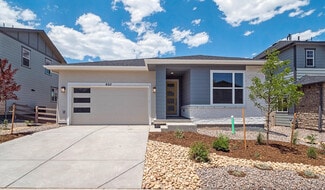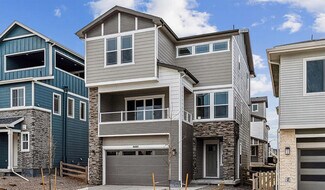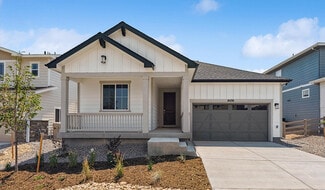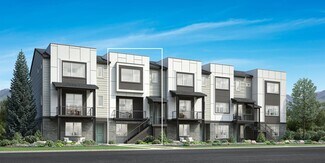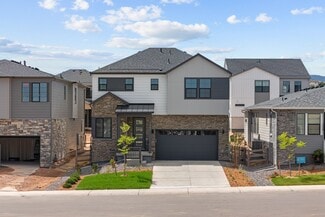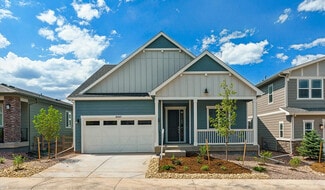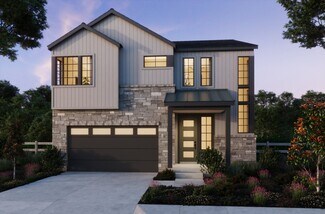$1,400,000
- Land
- 111.66 Acres
- $12,538 per Acre
13854 N Trail Cir, Littleton, CO 80127
Views Views Views.111 acres situated on top of the world.Featuring views from seemingly every angle, these build sites are a must see if you wallow in spectacular 360 views of mountains, valleys and gorgeous views of Denver on the top of the world. Your private hunting grounds on 111 acres. Why travel further to hunt? Bear, deer, mountain lion, raccoon, turkey, tons of birds and wildflowers.Three
Nancy Woodson Woodson Realty

