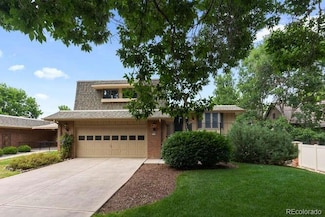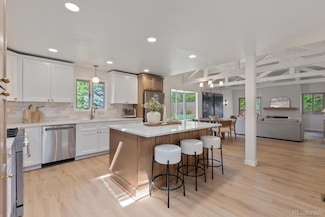$475,000
- 2 Beds
- 2.5 Baths
- 1,926 Sq Ft
4416 W Pondview Dr Unit 26, Littleton, CO 80123
Welcome to 4416 W Pondview Dr – a beautifully updated home nestled in one of Littleton’s most desirable and scenic communities. With breathtaking views of the pond and mountains right outside your window, this residence offers the perfect balance of natural serenity and modern convenience.Located just minutes from Downtown Littleton, you'll love the easy access to light rail and public

Jordan Wagner
Real Broker, LLC DBA Real
(833) 725-0770














