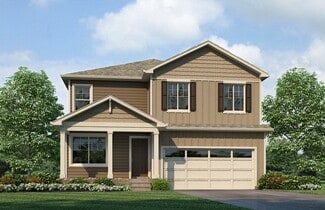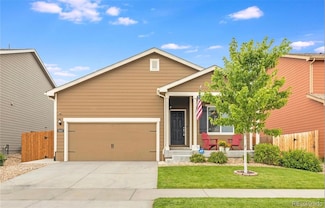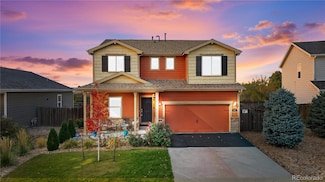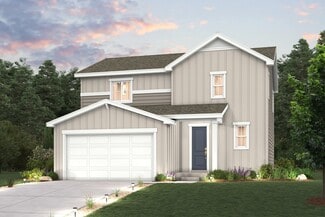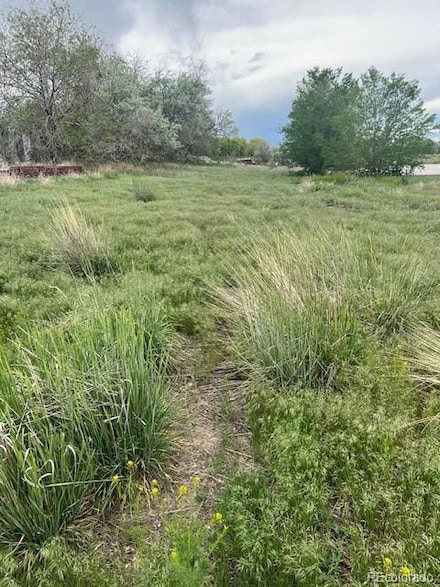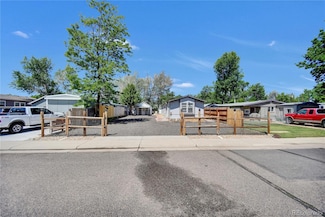$499,999
- 4 Beds
- 2.5 Baths
- 2,299 Sq Ft
317 Whimsical Ave, Lochbuie, CO 80603
Come check out this nicely updated and well-maintained 4-bedroom/3 bathroom 2-story home for your big family or just extra rooms/space, Recent updates include new paint, some new tile/laminate flooring, updated bathrooms and updated light fixtures throughout, new trimming besides some newly redone landscaping at front and back yards, nice curb appeal. Home is in great condition and move-in ready.

Angel Hernandez
Paisano Realty, Inc.
(720) 740-8557





