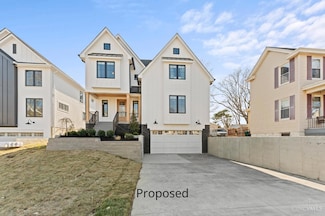$995,000 New Construction
- 4 Beds
- 3.5 Baths
3490 Cooper Rd, Blue Ash, OH 45241
2,991 sqft open concept flr plan by Five Daughters Construction in Blue Ash - Sycamore schools. Features - office, finished basement w/ full bath, second flr laundry, 9ft first flr & lower lvl ceilings, rear covered patio for entertaining. Spacious Backyard. Eat in kitchen w/ large island and pantry. Winter Occupancy.
Patrick Gunning Coldwell Banker Realty





