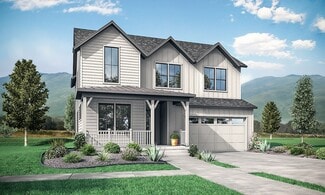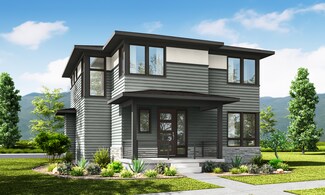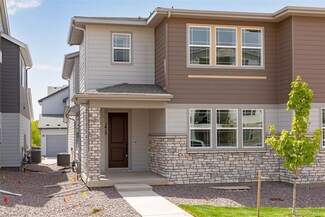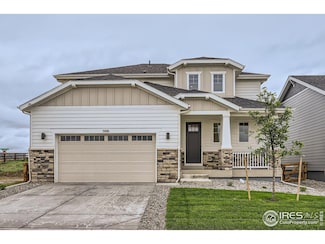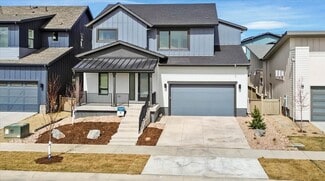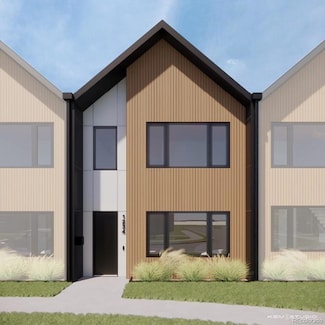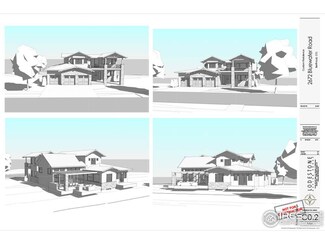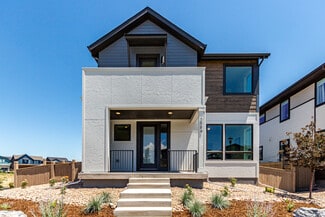$524,990 New Construction
- 3 Beds
- 2 Baths
- 1,661 Sq Ft
14424 Heritage Dr, Longmont, CO 80504
Upon entering the smartly designed Cimarron plan you'll find two secondary bedrooms off the foyer with access to a full hall bath. Beyond the foyer, an inviting kitchen with a center island overlooks an open-concept great room and dining area with access to the backyard—perfect for entertaining. Tucked in its own corner of the home, a secluded owner's suite features an attached bath and spacious
TEAM KAMINSKY Landmark Residential Brokerage









