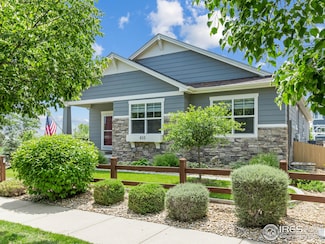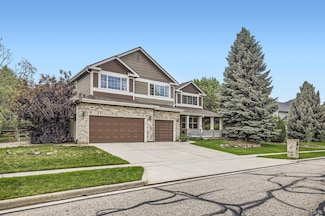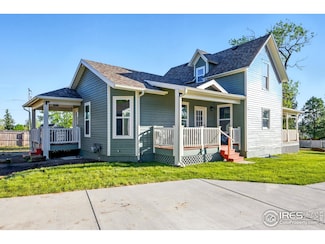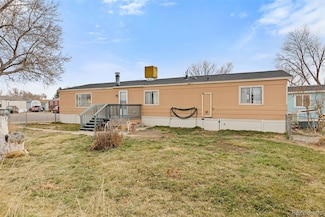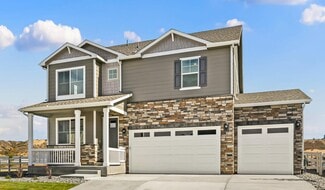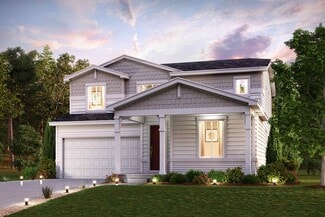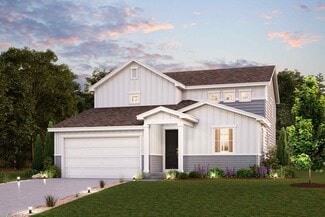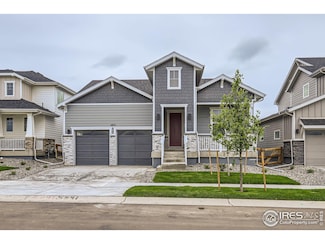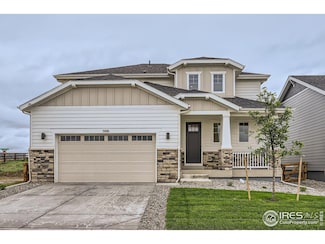$525,999
- 4 Beds
- 3.5 Baths
- 2,079 Sq Ft
6973 Summerset Ave, Longmont, CO 80504
Complete your Colorado lifestyle with an elevated living experience in Firestone. Enjoy walkable access to pet park, lively bars, local restaurants, and scenic parks, all nestled in the vibrant & welcoming Firestone neighborhood—just a short drive to highway I-25. Take in sweeping Rocky Mountain views or enjoy beautiful sunsets from the nearby parks. Newly installed water heater, painted, gas
Reynaldo Diaz Robert Slack LLC




