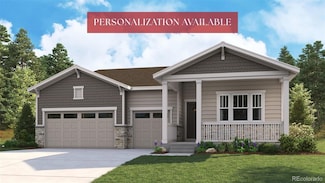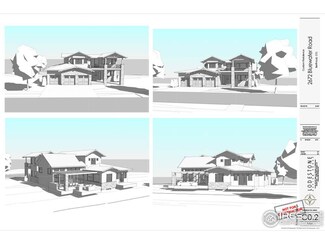$420,000
- 3 Beds
- 2 Baths
- 1,546 Sq Ft
1703 Whitehall Dr Unit 10B, Longmont, CO 80504
Welcome to 1703 Whitehall Dr Unit 10 B, a beautifully updated 3-bedroom, 2-bath condo in the quiet Villas at Ute Creek community, perfectly positioned next to Ute Creek Golf Course. Offering 1,546 square feet of single-level living, this home features vaulted cathedral ceilings and an open layout that feels bright and inviting. Recent updates include fresh paint, new flooring, HVAC system and
Eli Schmidt LPT Realty











































