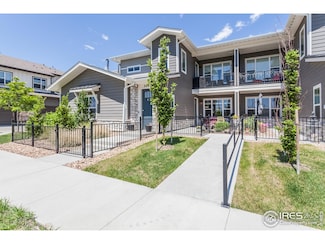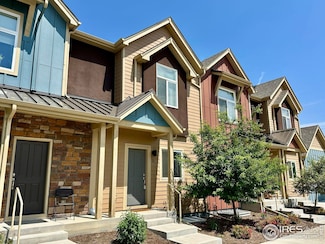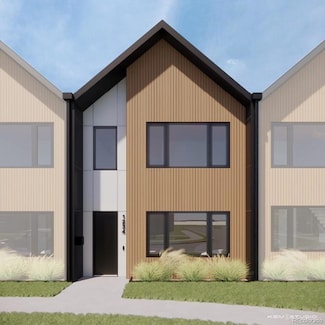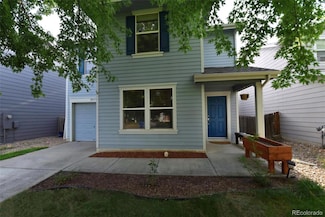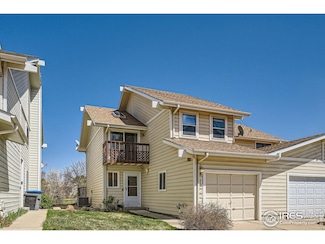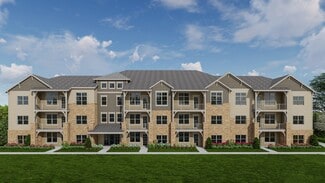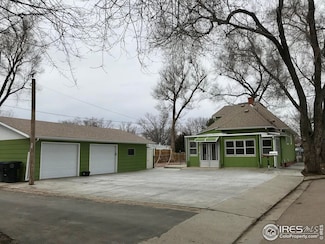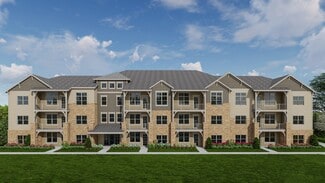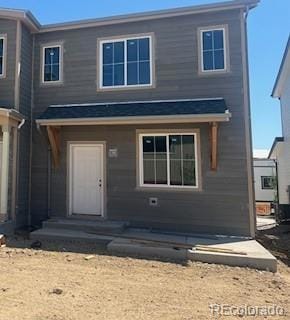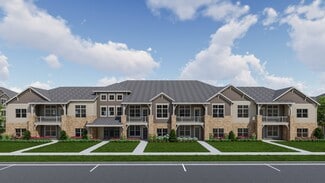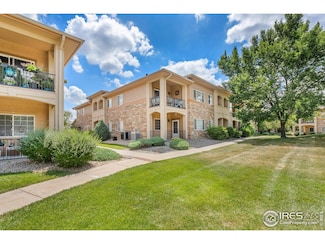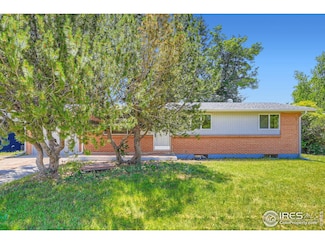$453,250 New Construction
- 3 Beds
- 2.5 Baths
- 1,541 Sq Ft
1484 Coral Place, Longmont, CO 80504
This home is eligible for a below-market fixed interest rate through Landsea Homes' preferred lender, available for a limited time. Terms and conditions apply, contact the onsite sales associate for more information! Welcome to the Biscayne plan! This two-story paired home offers 1,541 square footage of living space, 3 bedrooms, 2.5 bathrooms, a 2-car garage, and the option to turn the
Erica Chouinard RE/MAX Professionals








