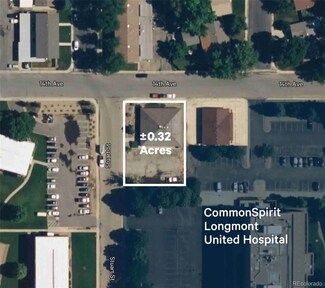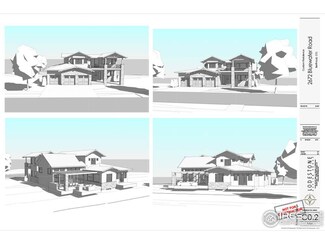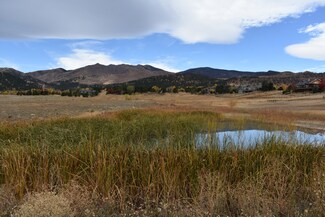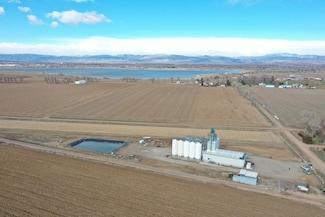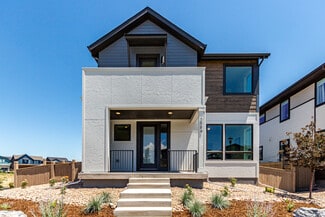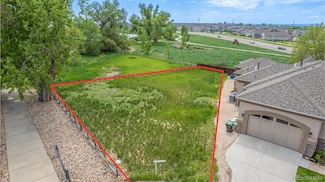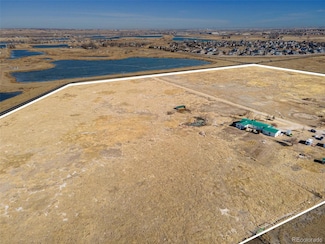$299,000
- 2 Beds
- 1 Bath
- 784 Sq Ft
117 Valentine Ln, Longmont, CO 80501
Own a town home with NO HOA FEES and just one neighbor! Freshly remodeled one-level town home including an updated kitchen with new paint, counter tops, LVP flooring & refrigerator and newly refinished real oak hardwood flooring in living room and bedrooms. This 2-unit building has no HOA dues because there is there is no shared common space and each unit has ownership of their 1/2 of the lot.
Paul Dart RE/MAX of Boulder









