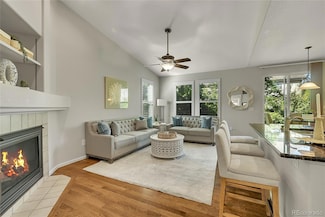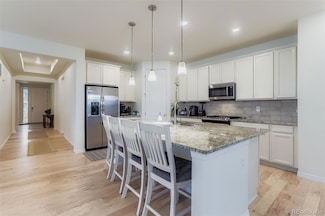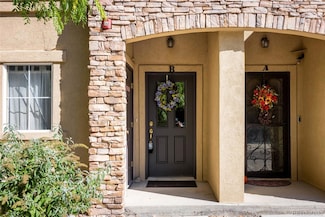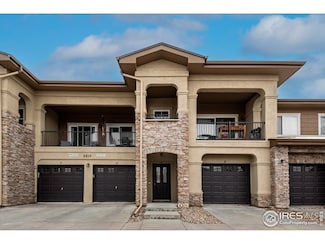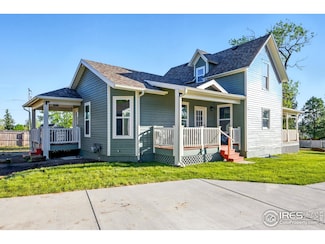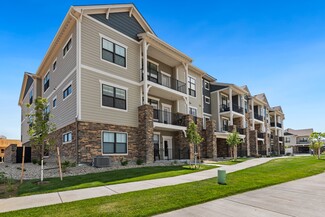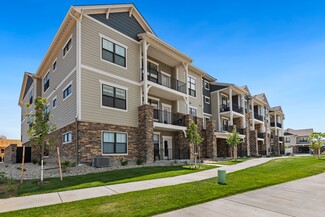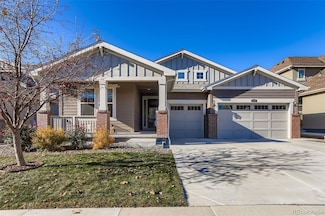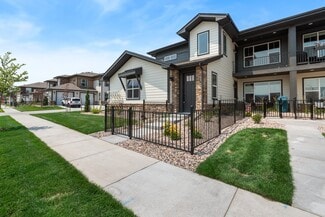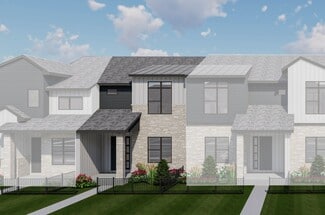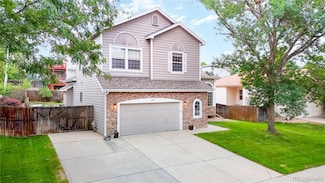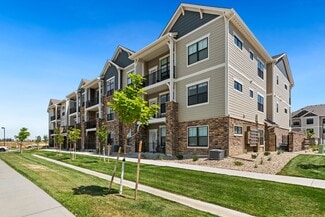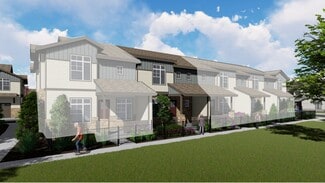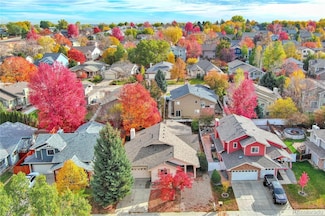$660,000
- 5 Beds
- 3 Baths
- 3,762 Sq Ft
1927 Rannoch Dr, Longmont, CO 80504
Tucked into Longmont’s Spring Valley Golf Estates, this home has an easygoing charm that’s hard to ignore. The kitchen is bright and modern with granite counters and stainless steel finishes—perfect for everything from lazy weekend breakfasts to hosting your next dinner party. Sun-drenched living spaces flow effortlessly into a cozy primary suite, complete with a spa-inspired bath that’s made for

Kelly Dolph
Keller Williams Foothills Realty
(303) 990-8299

