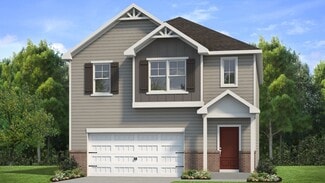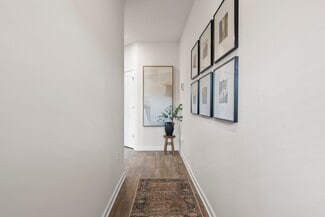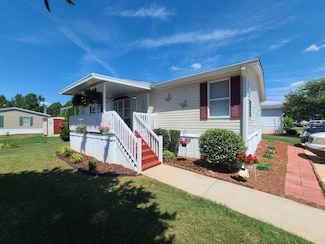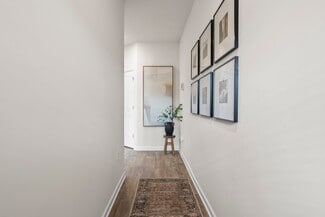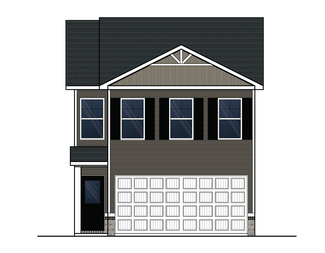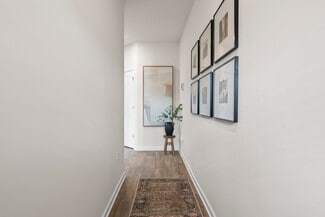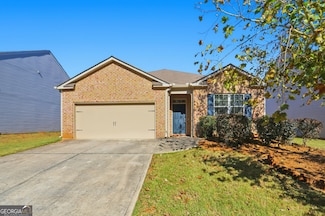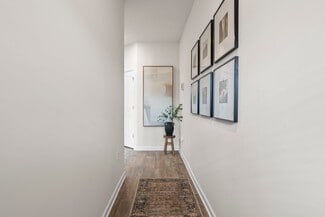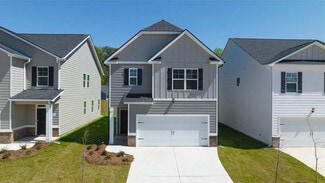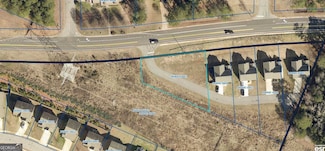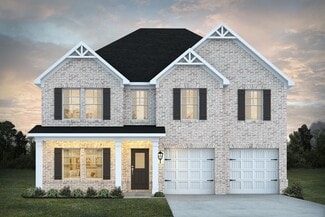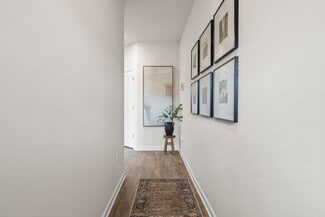$279,990 New Construction
- 3 Beds
- 2.5 Baths
- 1,579 Sq Ft
11531 Kimberly Way Unit LOT 09, Hampton, GA 30228
Enhance your experience with the new Aspen Plan. The modern, open-concept layout on the first floor is ideal for both relaxation and entertaining. The primary suite is thoughtfully situated on the second level, providing a serene retreat. Upstairs, you'll also find two additional bedrooms, a loft area, a generous laundry room, and plenty of storage. Be sure to explore the sleek kitchen and the
Sam Bass DFH Realty Georgia




