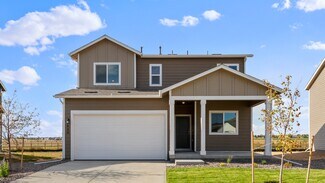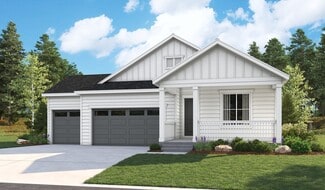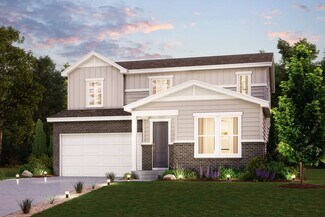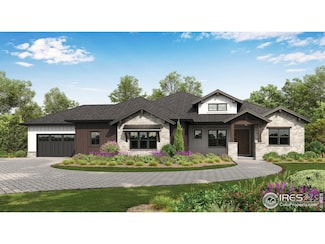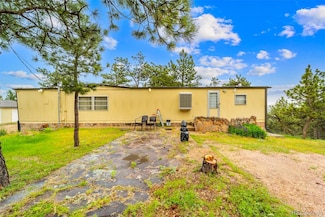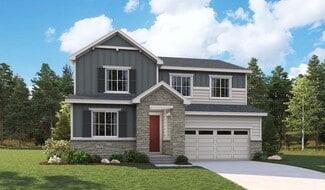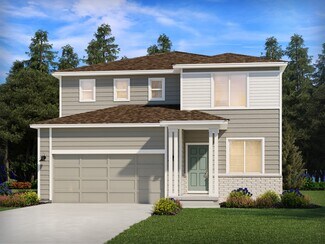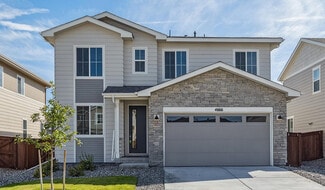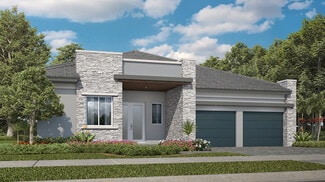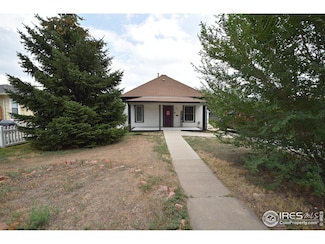$410,000
- 2 Beds
- 2.5 Baths
- 1,925 Sq Ft
3030 Nunn Place, Loveland, CO 80538
Welcome home to 3030 Nunn Place, Loveland, CO 80538 - a bright and inviting 2-bedroom, 3-bath townhome in the Hunters Run community that offers space, flexibility, and a great Northern Colorado lifestyle. From the moment you arrive, you’ll appreciate the charming curb appeal and front patio, perfect for morning coffee or winding down in the evening. Inside, the open layout is filled with natural
Cody Smetzer Thrive Real Estate Group




