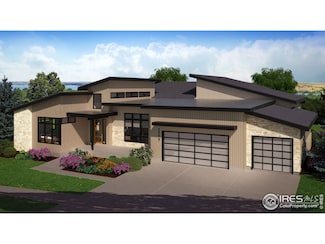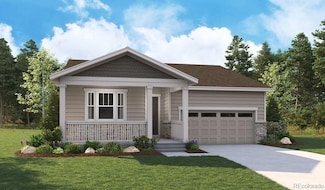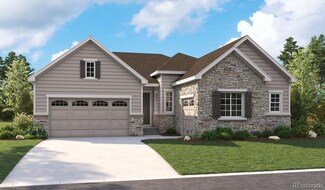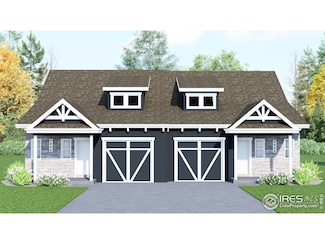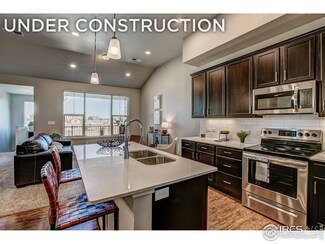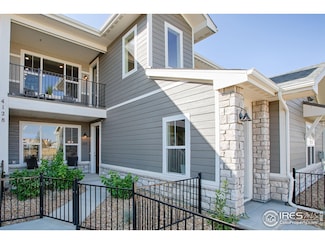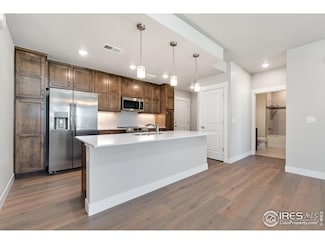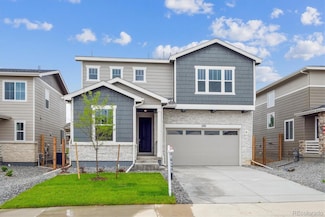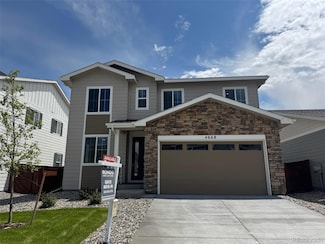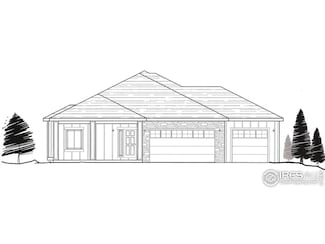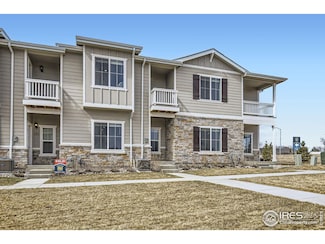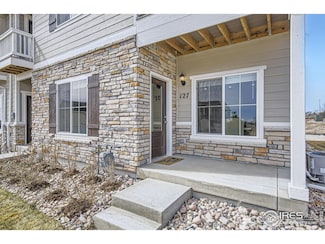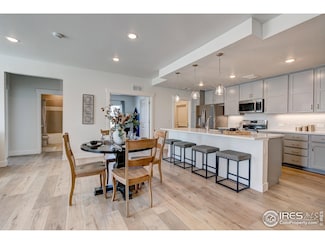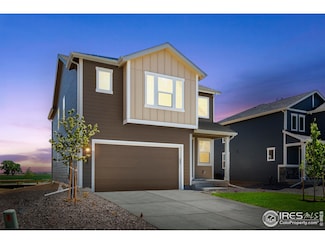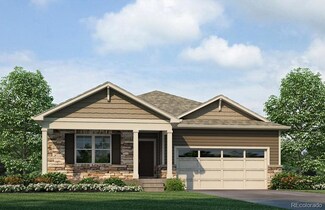$633,950 New Construction
- 5 Beds
- 3 Baths
- 3,109 Sq Ft
4361 Elkwood Ct, Johnstown, CO 80534
**!!READY SUMMER 2025!!**SPECIAL FINANCING AVAILABLE** This Ammolite is waiting to fulfill every one of your needs with two stories of smartly inspired living spaces and designer finishes throughout. Just off the entryway you'll find a main floor bedroom, shared bath and flex room. Beyond, the expansive great room welcomes you to relax and flows into the dining room. The well-appointed kitchen
Todd Baker Richmond Realty Inc



