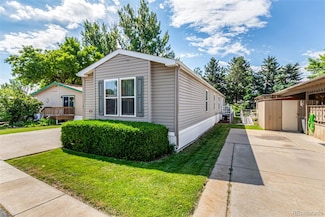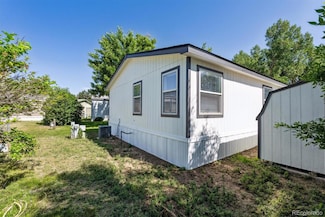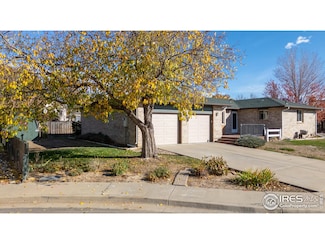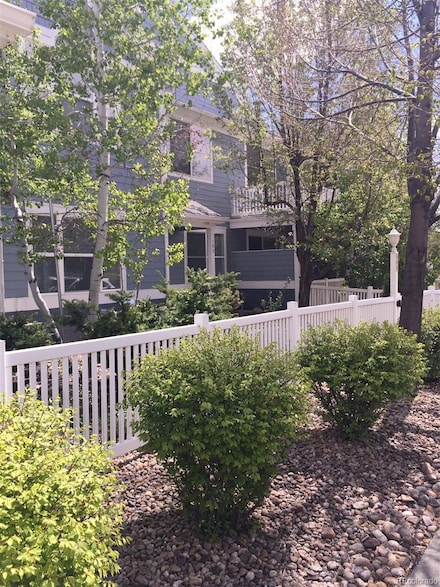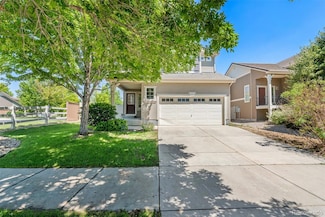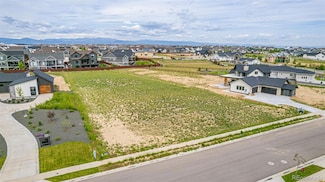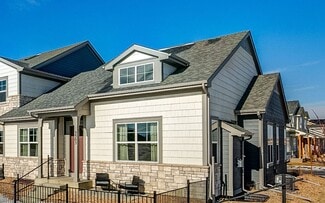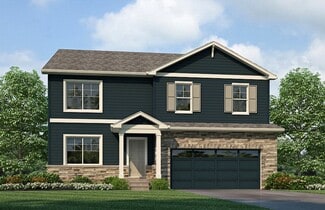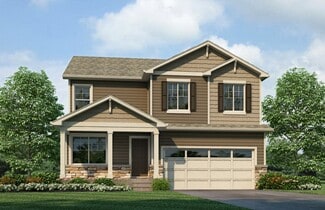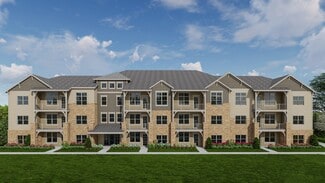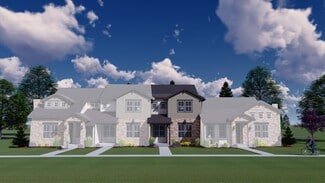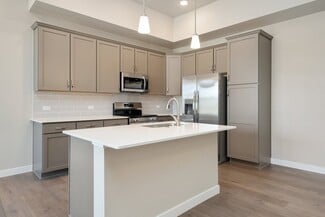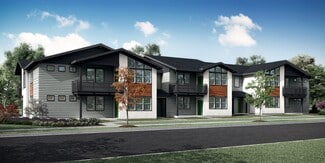$110,000
- 3 Beds
- 2 Baths
- 1,280 Sq Ft
1396 Sunset Place Unit 16, Loveland, CO 80537
Welcome to this beautiful 3-bedroom, 2-bath home in the heart of Loveland! Nestled on a quiet lot with mature trees and lush green landscaping, this charming home is move-in ready and full of warmth and personality. Step inside to a spacious open-concept living area, where vaulted ceilings and abundant natural light create a cozy, inviting space. The kitchen features warm oak cabinetry, a modern

Faith Young
Keller Williams Advantage Realty LLC
(970) 616-8157

