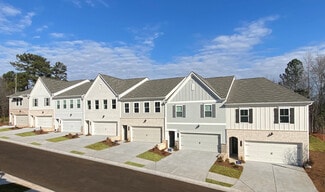$195,000
- 3 Beds
- 2 Baths
- 1,812 Sq Ft
185 Linda Ln SE, Mableton, GA 30126
Introducing 185 Linda Lane. An exceptional opportunity to create your dream home. This charming 3-bedroom, 2-bath ranch offers 1,812 square feet of single-level living ready to be thoughtfully reimagined. The home has a classic layout ideal for any buyer looking to personalize a home and build long-term equity, expansion, or custom redesign. This Mableton home sits within the Cobb County School
Desari Jabbar Desari Jabbar Realty Group






















