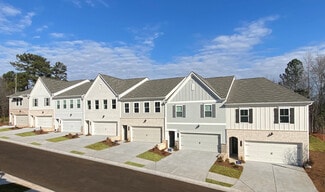$639,000
- 4 Beds
- 4.5 Baths
- 3,784 Sq Ft
471 Vinings Estates Dr SE, Mableton, GA 30126
Lovely, impeccably maintained all-brick townhome in the highly sought-after Vinings Estates community. This traditional home features soaring two-story ceilings and a light-filled, open-concept living and dining area that flows seamlessly into the kitchen, complete with newer quartz countertops and beautifully stained cabinetry. Step outside to the deck overlooking a private, wooded backdrop—an
Katie Reynolds Atlanta Fine Homes Sotheby's International
































