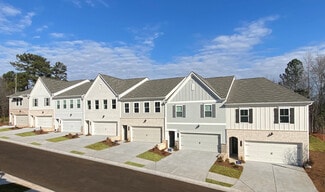$85,000
- Land
- 0.8 Acre
- $106,250 per Acre
1541 Withmoor Terrace, Mableton, GA 30168
This is it..Wait no longer....Ready for you to built your new home. This property is the perfect opportunity for the development of your blueprints to come to life for your residence. Buyers are encouraged to submit their offers by the seller, as this lot is connected to an additional lot available for purchase. Please review the other lot located next to it.
Patricia Johnson Maximum One Greater Atlanta Realtors













































