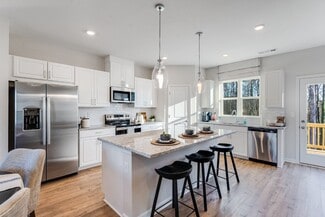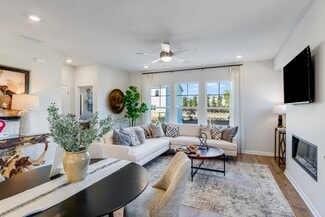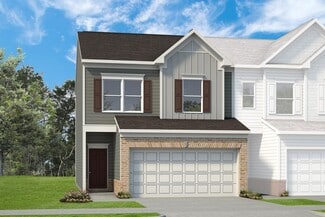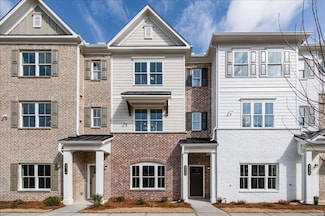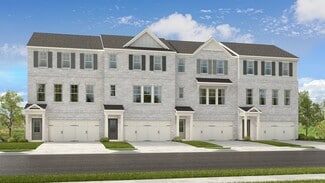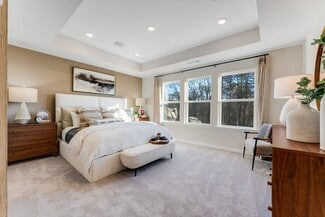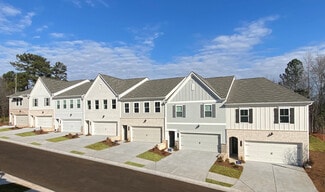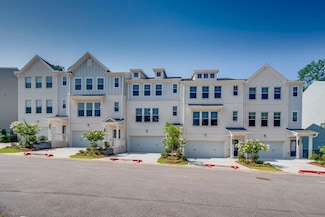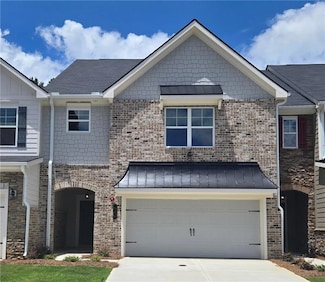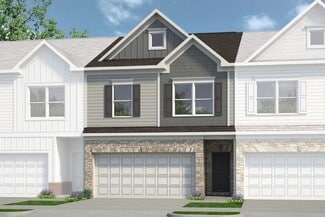$402,005 New Construction
- 3 Beds
- 2.5 Baths
- 1,801 Sq Ft
215 Kinship Dr, Mableton, GA 30126
The Marigold Plan features an open-concept main floor, anchored by a gourmet kitchen with stainless-steel appliances and a spacious island. The kitchen flows effortlessly into the dining and family rooms, creating a warm and inviting atmosphere—perfect for everyday living and special gatherings. This thoughtfully designed home showcases Ashton Woods' Canvas Design Collection, blending style and
Nubia Castaneda Ashton Woods Realty, LLC










