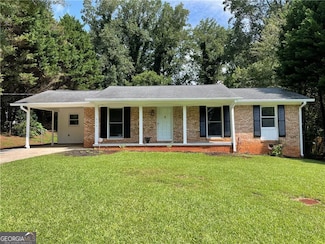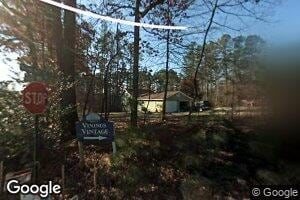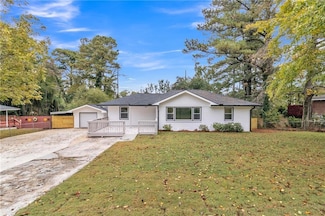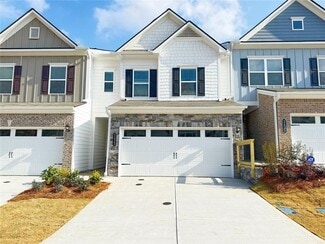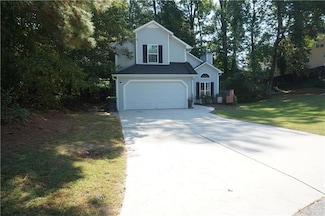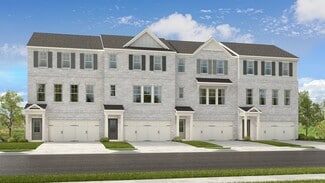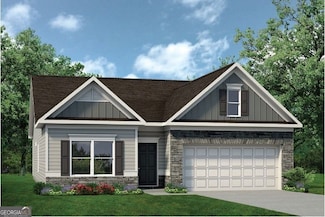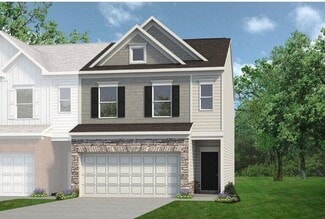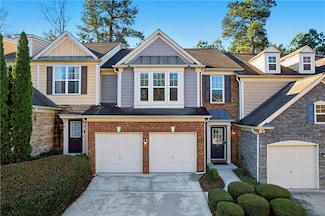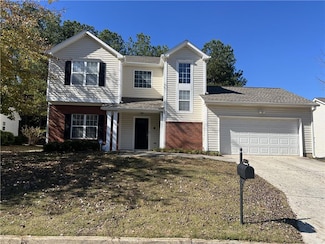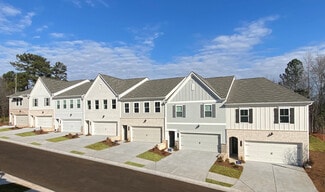$339,900
- 3 Beds
- 3.5 Baths
- 2,400 Sq Ft
6148 Indian Wood Cir SE, Mableton, GA 30126
New photos to come!This beautifully maintained townhome has been thoughtfully upgraded for modern comfort and style. Recent renovations include new LVP flooring throughout and a freshly restained deck, adding warmth, durability, and curb appeal. The fully finished basement with a full bath offers endless flexibility — perfect for a home office, guest suite, gym, or rental opportunity. On the
Angel Dixon Virtual Properties Realty. Biz


