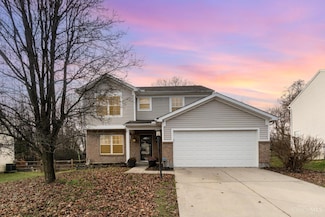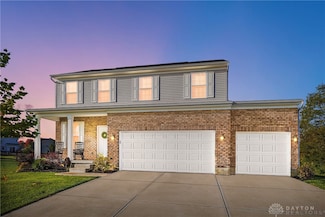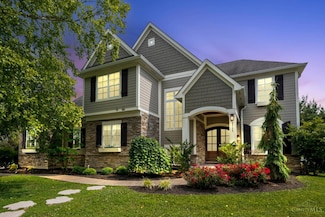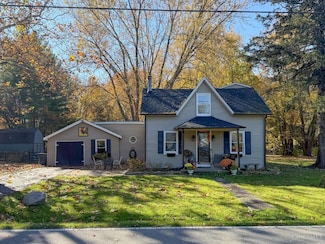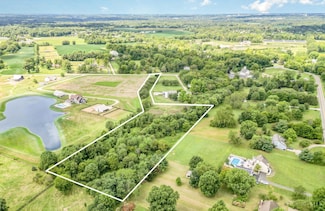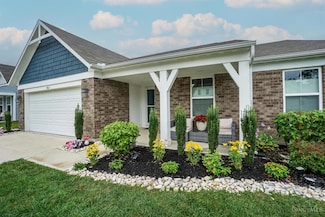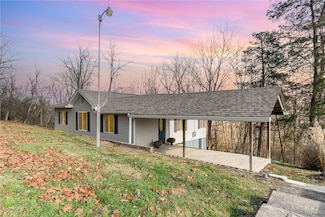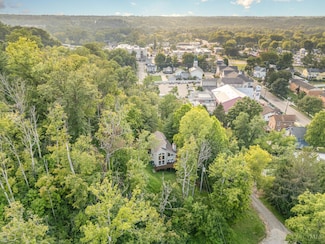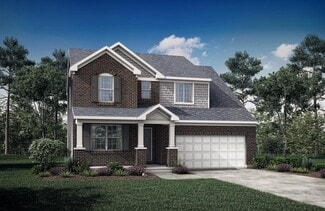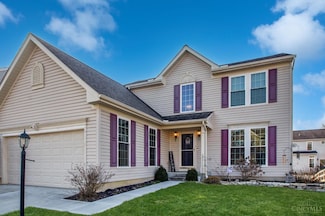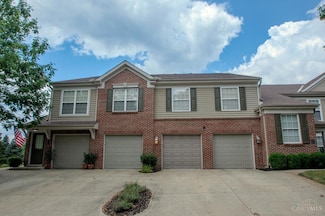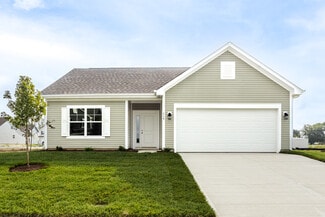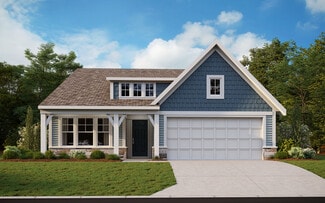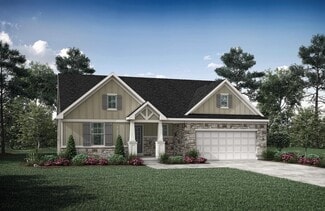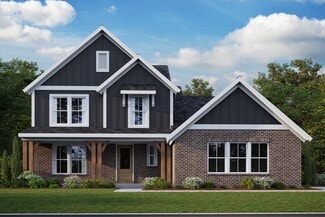$475,000
- 3 Beds
- 2.5 Baths
9613 Vine Dr, Loveland, OH 45140
Motivated seller for this custom Log Home situated on 0.96 wooded, private acre. Additional 0.58 acre with 1 BR, 1 BA cottage also included. Log Home built in 1990 with a newer roof, walkout basement, 30 X 40 Detached Garage with separate electric service. Occupancy available at closing. Cottage in need of repair.

Jim Schack
RE/MAX Victory + Affiliates
(513) 224-6888






