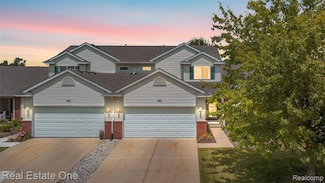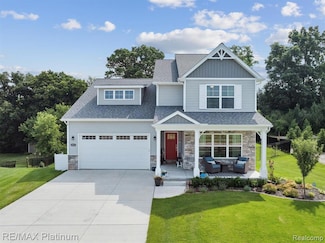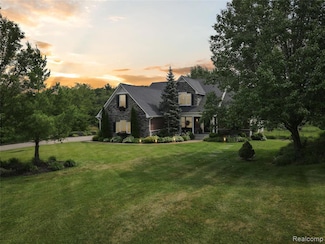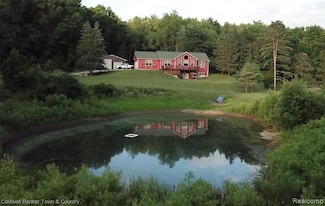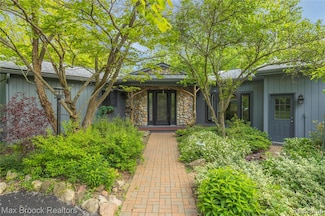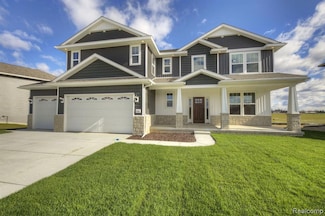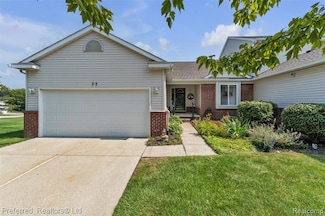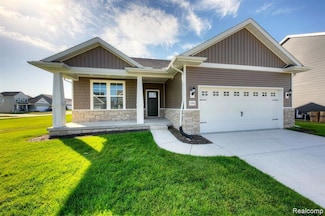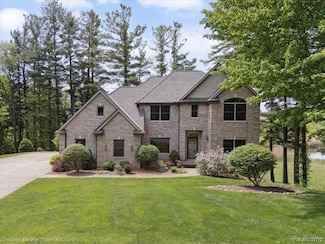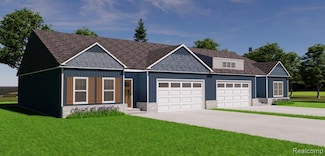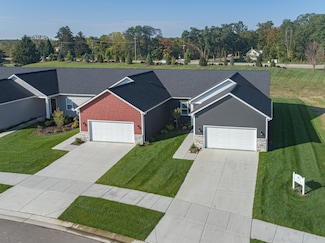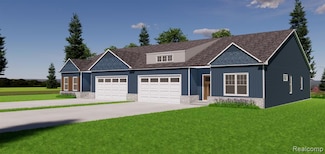$384,900 Open Sun 1PM - 3PM
- 3 Beds
- 3 Baths
- 1,701 Sq Ft
480 Hosta, Howell, MI 48843
Welcome to this beautifully maintained and move-in ready 3-bedroom, 3-bath condo with an attached 2 car garage and finished walk out basement located in the highly desirable Meadows Condominiums community. Located near I-96, downtown Howell, parks, shopping, and restaurants, this home offers both convenience and comfort in a peaceful setting.Inside, you'll find newer carpet throughout the

Anne Shields
Real Estate One-Commerce
(517) 225-1652

