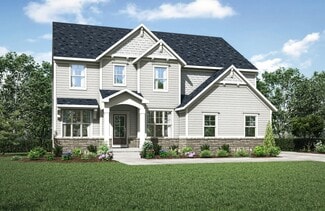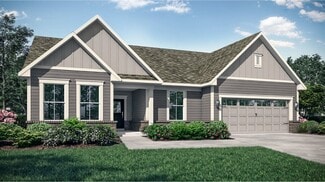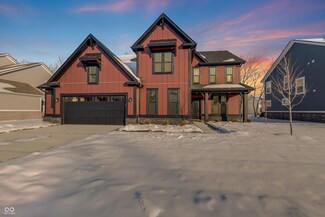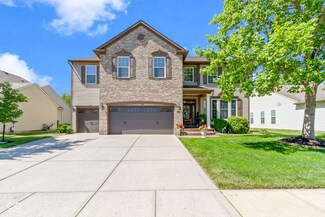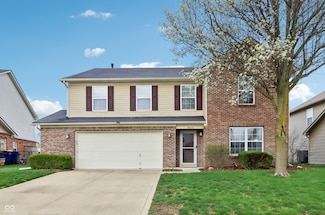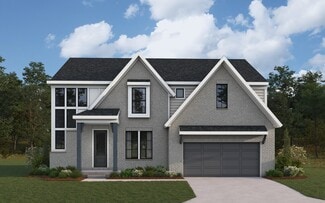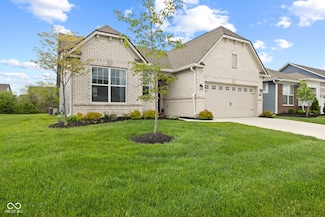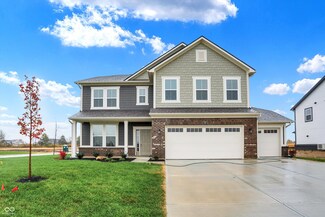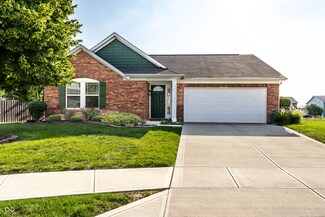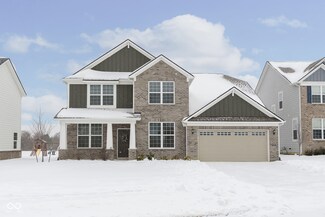$322,500 Sold Feb 20, 2025
9448 Corbett Dr, McCordsville, IN 46055
- 3 Beds
- 2 Baths
- 1,673 Sq Ft
- Built 2024
Last Sold Summary
- 13% Below List Price
- $193/SF
- 50 Days On Market
Current Estimated Value $439,000
Last Listing Agent Erin Hundley Compass Indiana, LLC
9448 Corbett Dr, McCordsville, IN 46055


