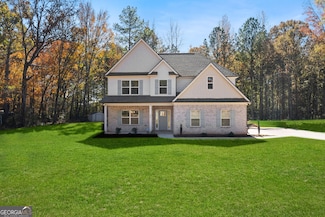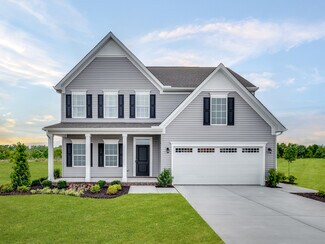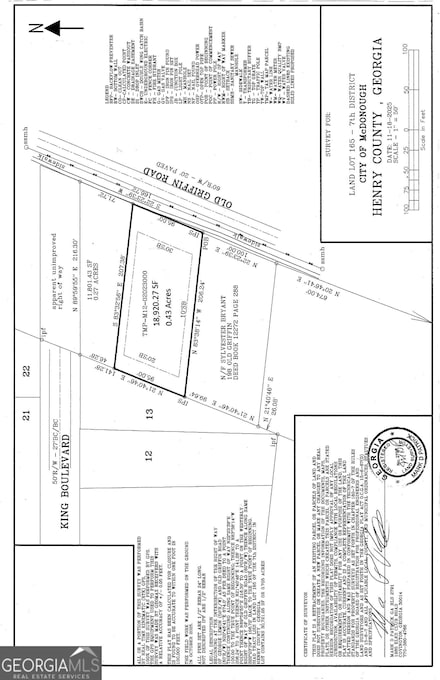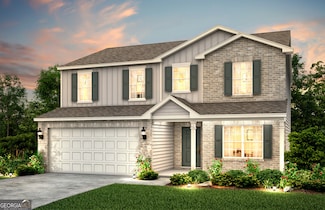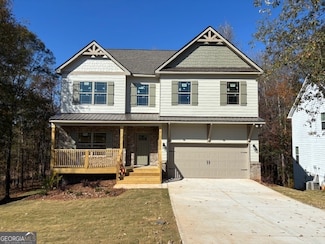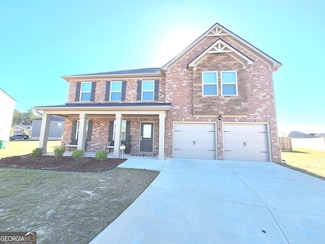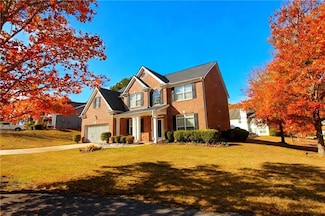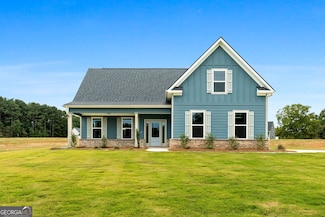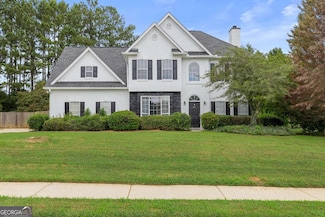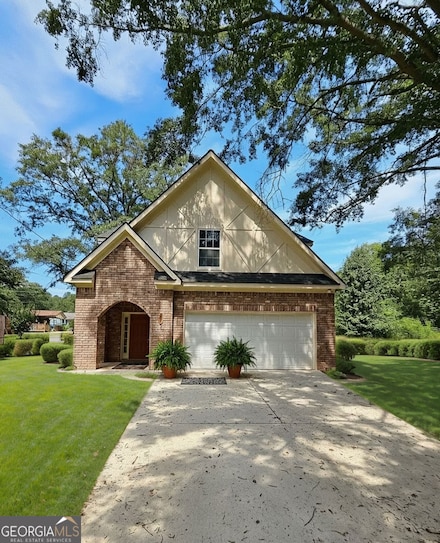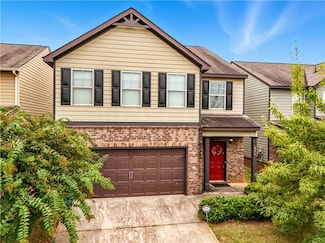$519,900 New Construction
- 5 Beds
- 3 Baths
- 2,842 Sq Ft
656 E Lake Rd, McDonough, GA 30252
Experience the pinnacle of this stunning property completed in 2024 and perfectly situated on a massive 1.744-acre lot with the unique benefit of NO HOA in the desirable East Lake/Union Grove School District. This spacious 2,842 square foot two-story residence features a durable exterior of James Hardie Board concrete siding and three sides brick, offering 5 bedrooms and 3 bathrooms, 2 laundry
Jose Manuel Moya Chavez Virtual Properties Realty.com

