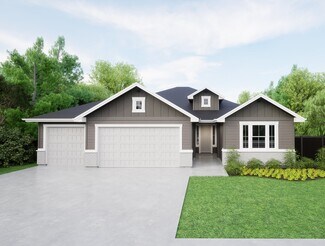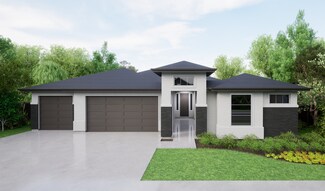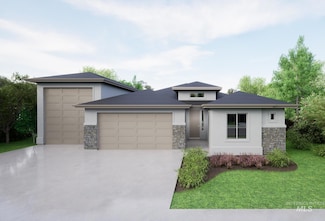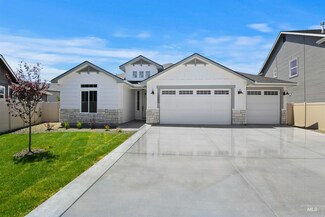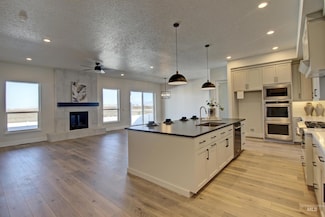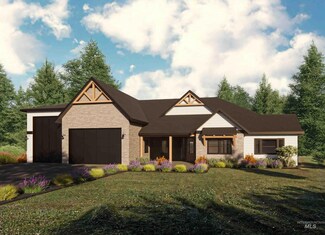$699,000 New Construction
- 4 Beds
- 3 Baths
- 2,667 Sq Ft
8555 S Country Wind Ave, Meridian, ID 83642
"The Forest." This stunning one-story home presents a charming front porch. Inside the foyer, an impressive great room warmly welcomes guests and offers easy access to the casual dining area and kitchen with a center island - perfect for entertaining. Additionally, the home features a huge home office adjacent to the great room. Highlighting community spaces of the home is a covered patio
Brooke Stayton Toll Brothers Real Estate, Inc


