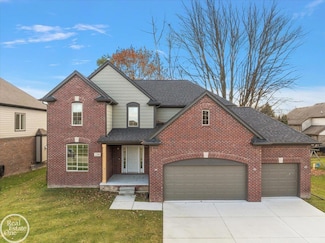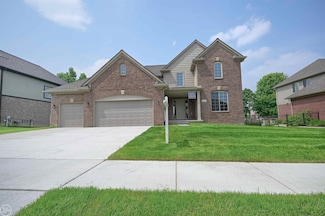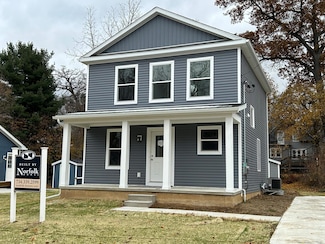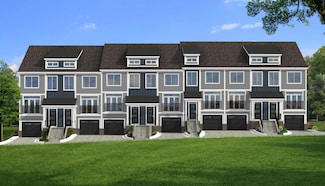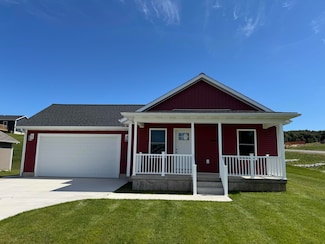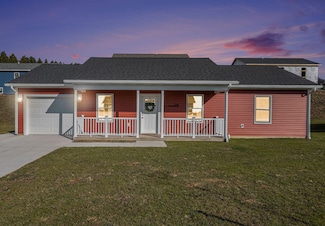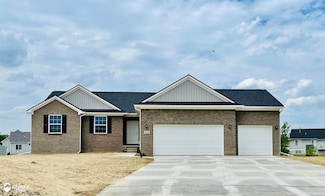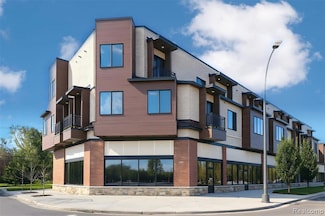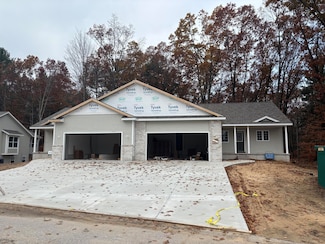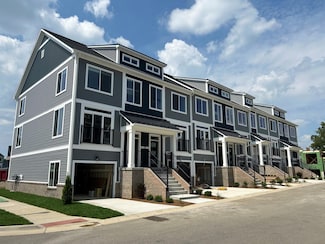$569,900 New Construction
- 2 Beds
- 3.5 Baths
- 2,850 Sq Ft
3095 Bridgewater Rd Unit 30, Auburn Hills, MI 48326
Brand new great room 1 1/2 story condo with finished walkout basement to nature area with 2-story deck; Beautiful wide-plank flooring throughout most of 1st floor; Large 1st floor primary suite with luxury bathroom & large window overlooking nature area; 2nd floor features a 2nd bedroom ensuite plus large open loft; Finished walkout lower level has 3rd full bathroom & open entertaining area;

Thomas Zibkowski
Real Estate One Inc-Shelby
(810) 428-0735










