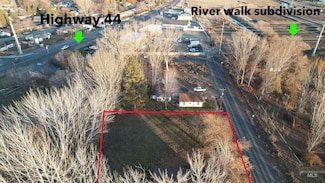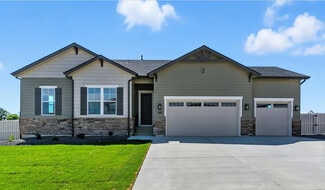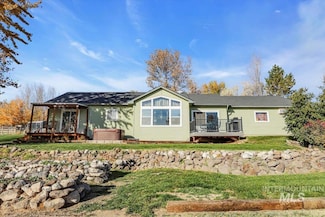Call for Price
- Land
- 2.05 Acres
27296 Iron Horse Dr, Caldwell, ID 83607
This is an informational listing representing a team of builders who will construct either spec or custom homes on each lot. We are not selling lots separately. If you are a buyer or a buyer’s agent interested in purchasing a home here, a builder consultation must be scheduled with the listing agent prior to proceeding. All homes are built-to-suit, tailored to your preferences and needs. Please
Clinton Walker Mountain Realty
































