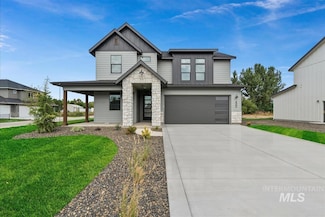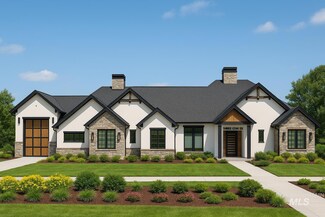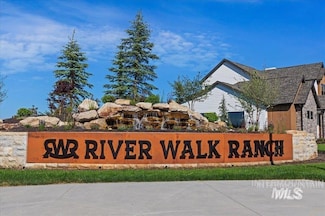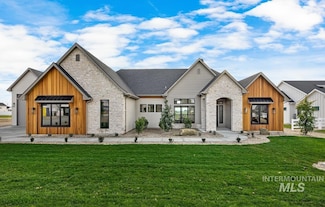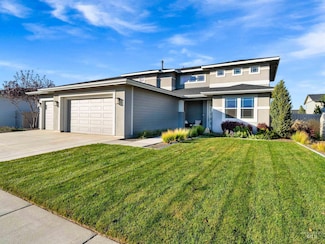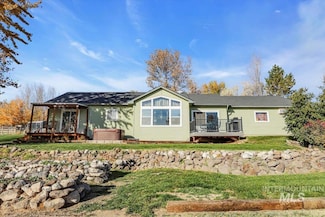$654,900 Open Sat 11AM - 2PM
- 3 Beds
- 2 Baths
- 2,111 Sq Ft
533 W Millstone St, Middleton, ID 83644
Beautifully crafted single-level home showcasing the quality and attention to detail behind the Greystone Home's name. This thoughtfully designed floor plan offers 3 bedrooms, 2 bathrooms, plus a dedicated office, perfect for today’s lifestyle. Step inside to tall ceilings in the entry hallway and an abundance of natural light throughout. The great room is warm and inviting with beautiful wood
Charity Sigler FLX Real Estate, LLC




