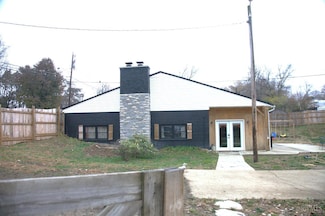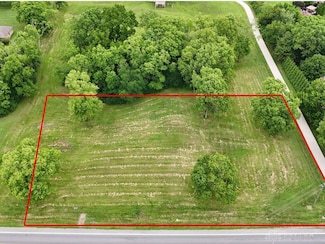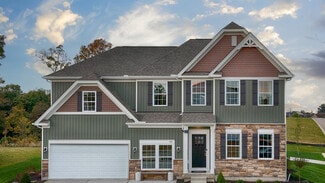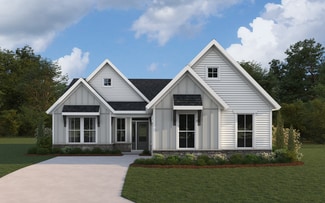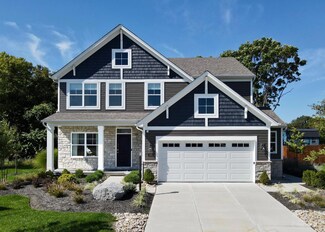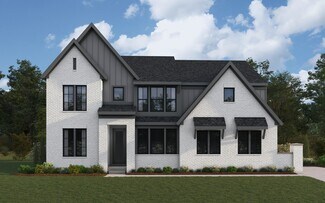$290,000
- 3 Beds
- 3 Baths
- 1,889 Sq Ft
31 Sprucewood Ct, Franklin, OH 45005
Welcome to 31 Sprucewood Ct in Franklin! This well-maintained 3-bedroom, 3-full-bath home offers space, functionality, and thoughtful updates throughout. A large rear addition creates an inviting open floor plan that seamlessly connects the kitchen, living room, and family roomperfect for everyday living and entertaining. The home features a full unfinished basement, providing endless potential

Cindy Shetterly
Keller Williams Distinctive RE
(326) 266-6061










