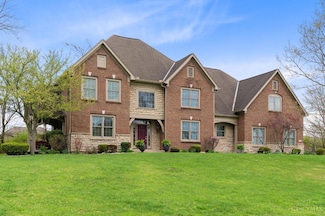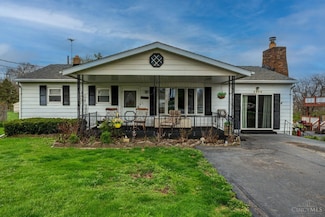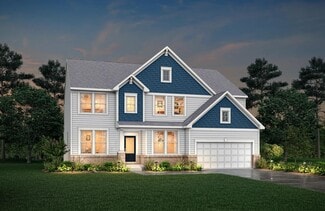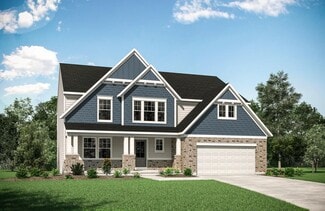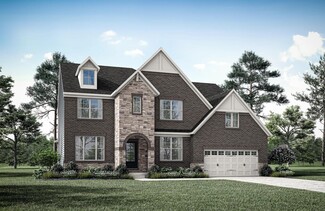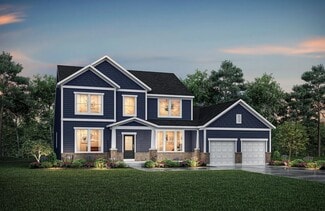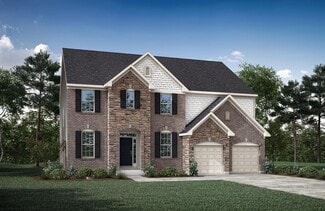$499,900
- 5 Beds
- 3.5 Baths
- 3,246 Sq Ft
7232 Eaglestone Ct, Liberty Township, OH 45044
Discover comfort charm & community in one of the area's most desirable locations! This spacious 5-BR home offers a thoughtfully designed layout perfect for everyday living & entertaining. Step into the warm & inviting FR featuring vaulted ceilings & a WB FP ideal for cozy evenings. The dedicated 1st floor study w/custom built-ins provides the perfect work-from-home solution. The kitchen is a

Lori Hall Pollard
Sibcy Cline, Inc.
(513) 647-5568












