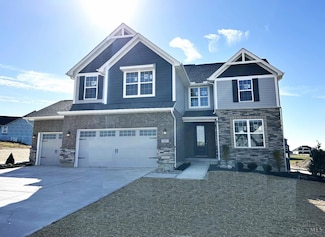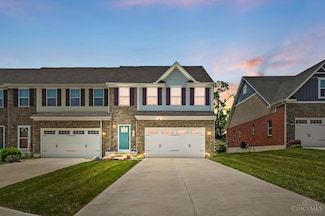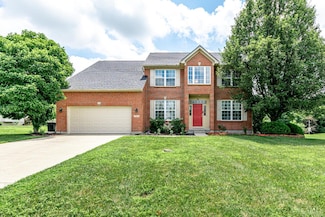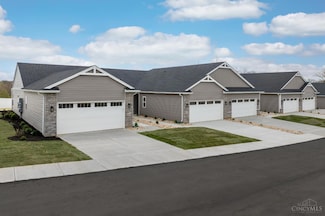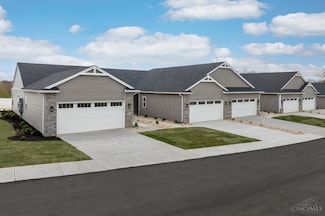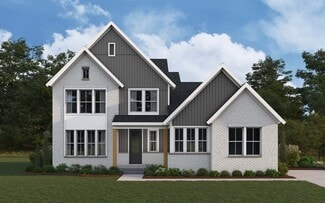$155,000
- 3 Beds
- 2 Baths
- 1,228 Sq Ft
4723 Caprice Dr Unit 13, Middletown, OH 45044
Updated 3 bedroom, 2 full bath condo in sought after community. Remodeled kitchen with new stainless appliances. New HVAC, new flooring. Freshly painted. Cheaper than rent. Modern and bright! New windows being installed.
Maria Tsolometes Comey & Shepherd


