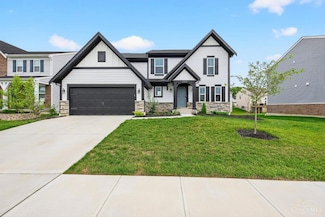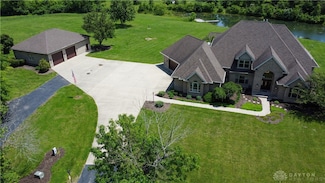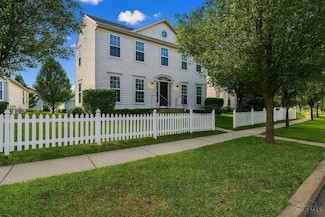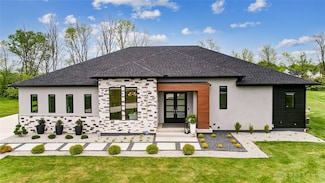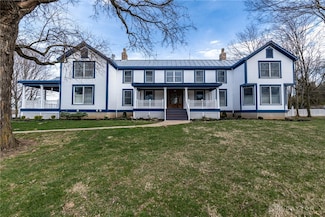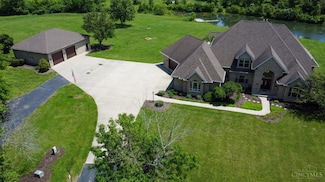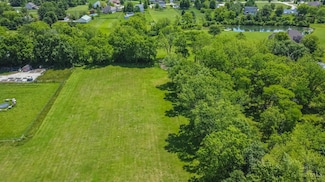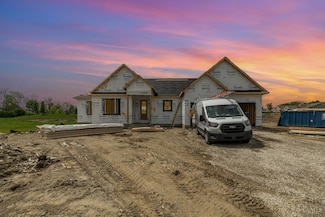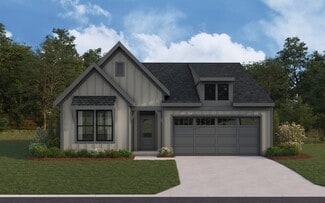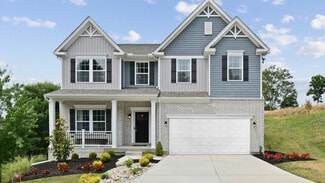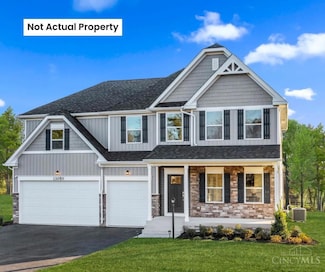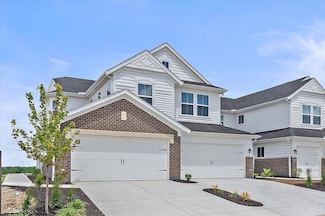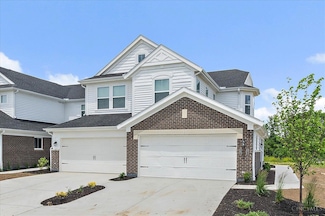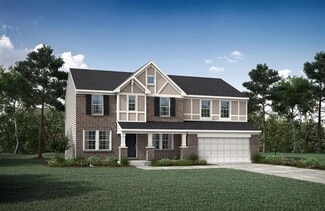$579,000
- 5 Beds
- 3.5 Baths
5322 Observer Ct, Lebanon, OH 45036
Experience timeless sophistication in this Fischer Homes Avery Floorplan;an artfully crafted 5-bedroom, 3-bathroom home built in 2024. At 2,848 square feet, located in the sought-after Shaker Run Golf Community of Lebanon, Ohio, this residence seamlessly blends thoughtful function with elevated style. The main floor offers a private bedroom and full bath, along with a pocket office designed for

Dia Billiter
Coldwell Banker Realty
(866) 752-5418

