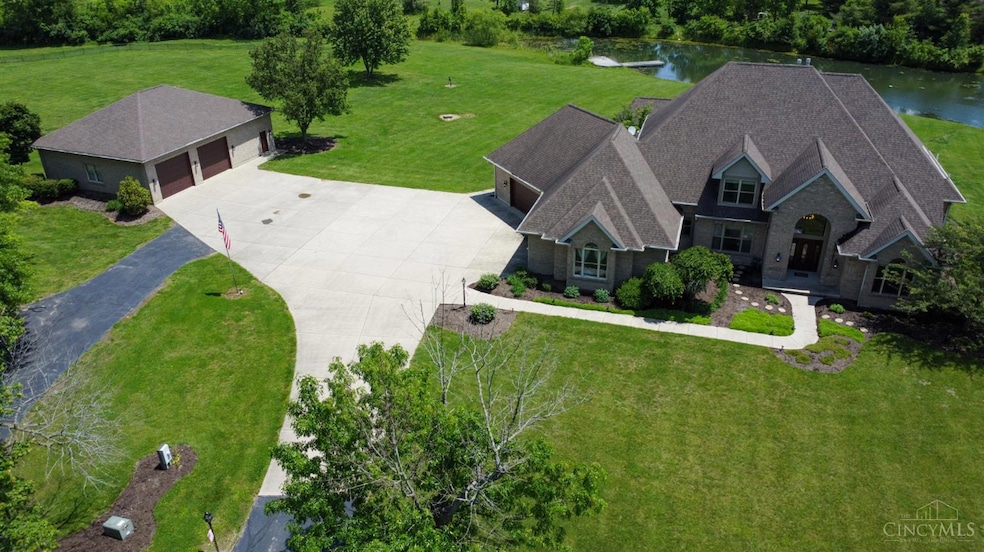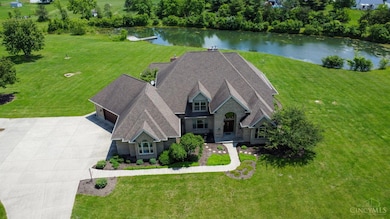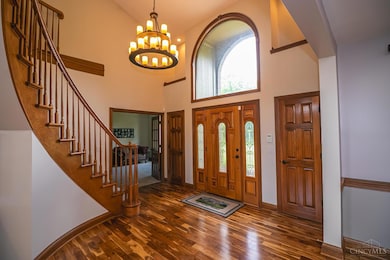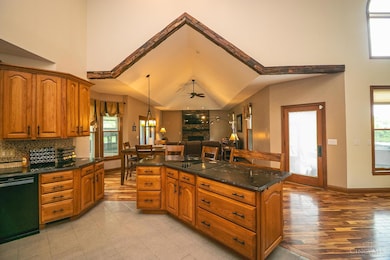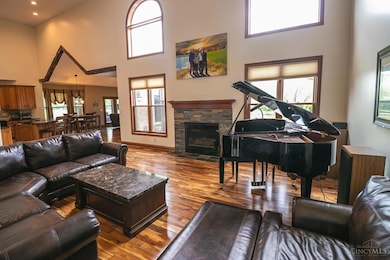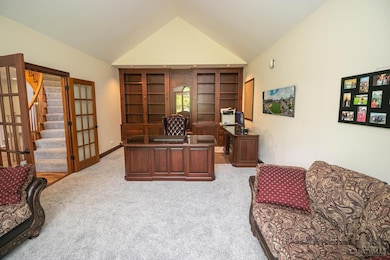
2266 Ohio 123 Lebanon, OH 45036
Turtlecreek Township NeighborhoodEstimated payment $10,697/month
Highlights
- Home Theater
- 8.81 Acre Lot
- Transitional Architecture
- Sitting Area In Primary Bedroom
- Family Room with Fireplace
- Cathedral Ceiling
About This Home
Formally a builder's personal Country Estate located on 8.8092 acres, with a 1-acre pond, and 500 feet of road frontage. This home boasts 4,493 sq ft with an additional 2,420 sq ft finished in the Lower Level, plus 4 FPs. The expansive foyer opens to the dining room, Massive study, two-story great room, 1st-floor owners' suite & sitting room. The curved staircase leads you up to the guestrooms with full baths. The kitchen and counter bar open to the breakfast room, hearth room, and 4-season room. The lower level offers a guest bedroom, full bath, kitchenette, dining area, family room with FP, media room, game room, and a walk-up to the attached 4-plus-car garage with 1,486 sq ft. The matching detached 10-car brick garage could become a 2000 sq. ft. guest house. Theirs also two 550-gallon gasoline fuel tanks for your convenience. An additional 8.6958 acres are available, with 700 ft of road frontage, subject to final survey.
Home Details
Home Type
- Single Family
Est. Annual Taxes
- $18,074
Year Built
- Built in 1997
Lot Details
- 8.81 Acre Lot
Parking
- 12 Car Garage
- Garage Door Opener
- Driveway
- Off-Street Parking
Home Design
- Transitional Architecture
- Brick Exterior Construction
- Shingle Roof
Interior Spaces
- 7,013 Sq Ft Home
- 2-Story Property
- Woodwork
- Crown Molding
- Cathedral Ceiling
- Ceiling Fan
- Recessed Lighting
- Gas Fireplace
- Double Pane Windows
- Insulated Windows
- Double Hung Windows
- Panel Doors
- Family Room with Fireplace
- 4 Fireplaces
- Great Room with Fireplace
- Living Room with Fireplace
- Home Theater
- Fire and Smoke Detector
Kitchen
- Breakfast Bar
- Double Oven
- Dishwasher
- Kitchen Island
- Solid Surface Countertops
- Solid Wood Cabinet
- Disposal
Flooring
- Wood
- Laminate
- Tile
Bedrooms and Bathrooms
- 4 Bedrooms
- Sitting Area In Primary Bedroom
- Main Floor Bedroom
- Walk-In Closet
- Dual Vanity Sinks in Primary Bathroom
Finished Basement
- Walk-Out Basement
- Basement Fills Entire Space Under The House
- Sump Pump
Outdoor Features
- Patio
- Separate Outdoor Workshop
Utilities
- Forced Air Heating and Cooling System
- Heating System Uses Gas
- 220 Volts
- Septic Tank
- Cable TV Available
Community Details
- No Home Owners Association
Map
Home Values in the Area
Average Home Value in this Area
Property History
| Date | Event | Price | Change | Sq Ft Price |
|---|---|---|---|---|
| 07/10/2025 07/10/25 | For Sale | $1,500,000 | -11.8% | $214 / Sq Ft |
| 06/26/2025 06/26/25 | Price Changed | $1,700,000 | -2.9% | $242 / Sq Ft |
| 06/17/2025 06/17/25 | Price Changed | $1,750,000 | -2.8% | $250 / Sq Ft |
| 05/29/2025 05/29/25 | For Sale | $1,800,000 | -- | $257 / Sq Ft |
About the Listing Agent

Clients who select me as their Realtor® know they have chosen a professional who truly cares about their needs, while being knowledgeable about the Greater Cincinnati market. I am committed to professionalism and to providing top-quality service.
Whether you're buying your first home, looking to upgrade, or downsize, contact me to help you with your next Real Estate sale or purchase!
Bruce's Other Listings
Source: MLS of Greater Cincinnati (CincyMLS)
MLS Number: 1841256
- 2266 Ohio 123 Unit Site C
- 2266 Ohio 123 Unit Site A
- 2266 Ohio 123 Unit Site B
- 2266 N St Rt 123 Unit Site D
- 2266 N St Rt 123
- 1801 Kirby Rd
- 3122 N State Route 741
- 3009 Doe Dr
- 0 Aniston Ct Unit 1824950
- 0 Aniston Ct
- 3626 Colton Ct
- 2372 Presley Ct
- 1782 Ohio 741
- 382 N Church Dr
- 3109 Kit Fox Way
- 0 Colton Ct Unit 1824949
- 1 Colton Ct
- 2 Colton Ct
- 0 Colton Ct
- 01 Colton Ct
- 1153 Reveres Run
- 1048 Reveres Run
- 199 Rosemarie Dr Unit 199 Rosemarie Dr
- 201 Miller Rd
- 800 Farview Ave
- 845 Franklin Rd
- 801 Franklin Rd
- 15 N West St Unit 1
- 807 Tamarack Ct
- 220 N Cherry St
- 1030 Hunters Run Dr
- 758 Oleander Ct
- 463 Columbus Ave
- 445 E Silver St
- 3048 Canvasback Ct
- 395 Ridgewood Ln
- 5 Wells Dr
- 1111 Deerfield Rd
- 1110 E Main St
- 5549 Innovation Dr
