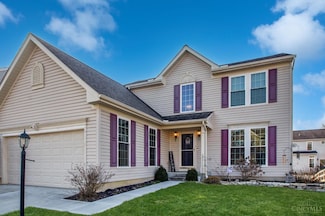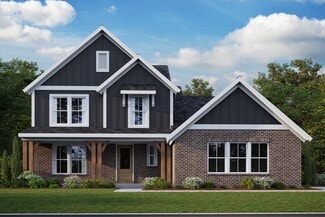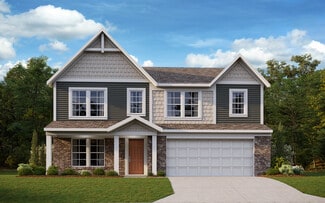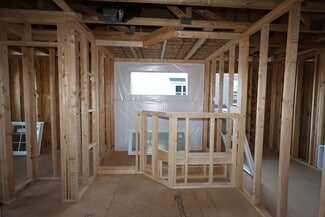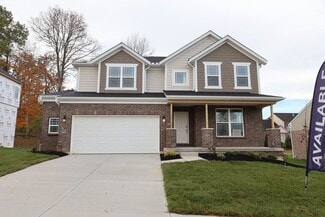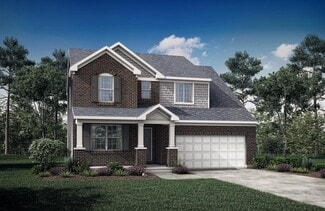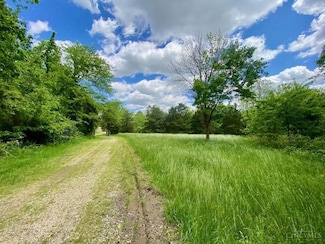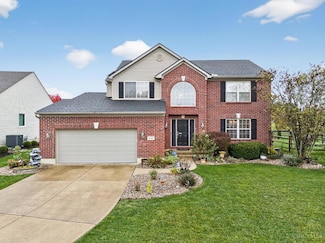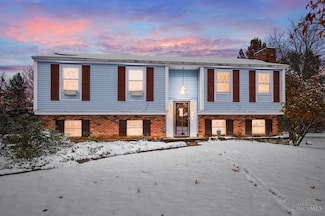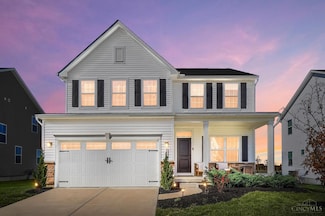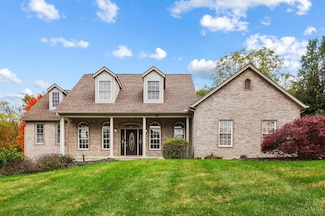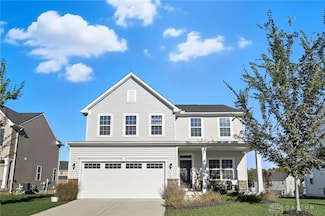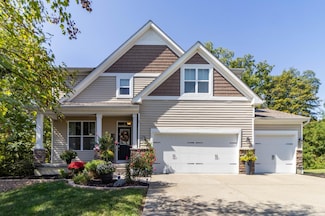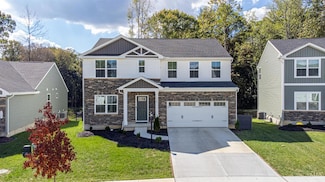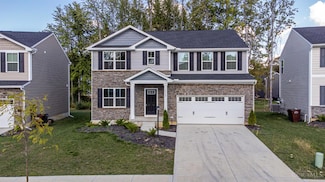$424,900
- 4 Beds
- 2.5 Baths
- 2,272 Sq Ft
1242 Carrington Place, Maineville, OH 45039
Don't miss this incredibly well-maintained home with brand new paint and carpet throughout in one of the area's most popular pool communities! The Yosemite floor plan from Fischer Homes features large rooms, private owner's suite with dual walk-in closets, second floor laundry room, optional first floor dining room/study, hardwood floors, stainless steel appliances, security system, ceilings fans
Scot Avery Huff Realty


