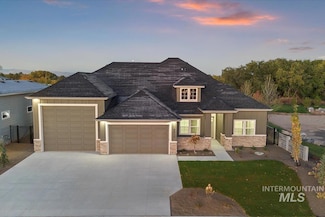$929,900 New Construction
- 3 Beds
- 3 Baths
- 2,447 Sq Ft
9973 S Peregrine Falcon Ave, Nampa, ID 83686
OPEN HOUSE Saturday & Sunday from 12-3pm! We are excited to introduce the brand new "Sundance" by Sunrise Homes. Custom designed for this private Lot with no backyard neighbors, located on the corner with oversized covered patio for you to soak in the Idaho lifestyle. XL RV bay is 18'x53' and Garage is 1843Sf! Over 40+ years of experience goes into each floor plan and every detail throughout the
Dason Alverson Silvercreek Realty Group







