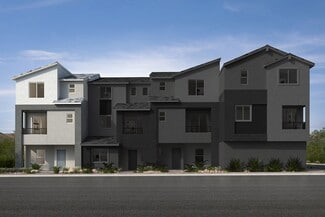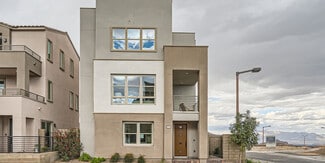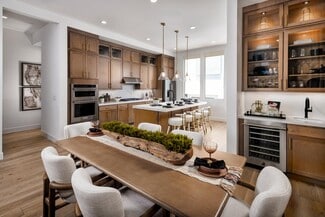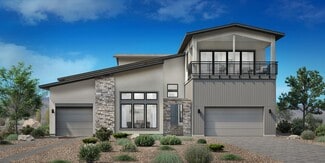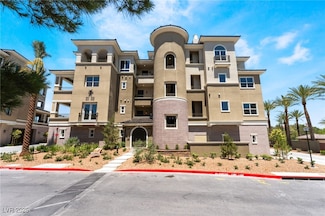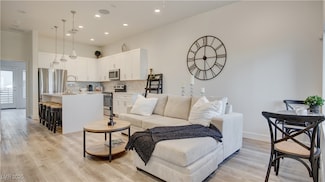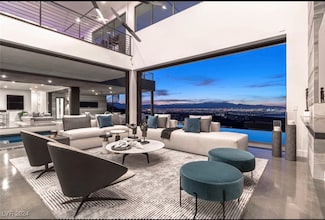$21,000,000 New Construction
- 5 Beds
- 10 Baths
- 17,000 Sq Ft
587 Lairmont Place, Henderson, NV 89012
Exceptional modern estate in a double gated area of Macdonald Highlands with over 17,000 square feet of living space & 5,000 square feet of garage space, including a car elevator that takes you to the underground car showroom that can store 26 cars.Enjoy stunning views of the Las Vegas strip and golf course frontage on the 4th hole of DragonRidge golf course. Designed for elevated living with a
Ashlee Neshkoff Virtue Real Estate Group


